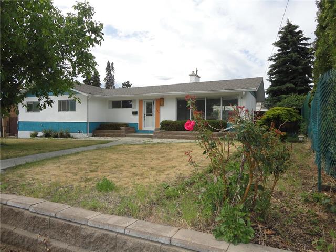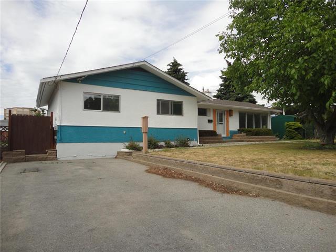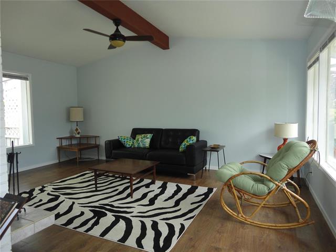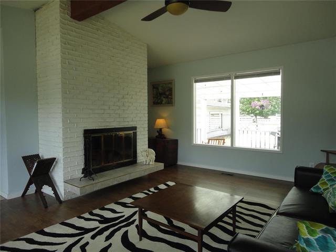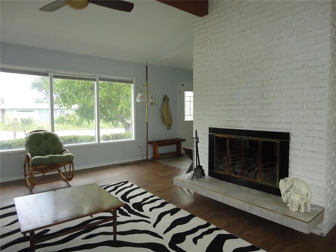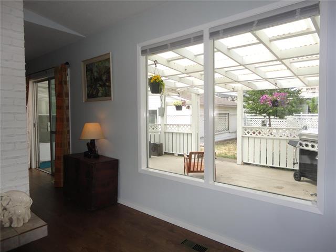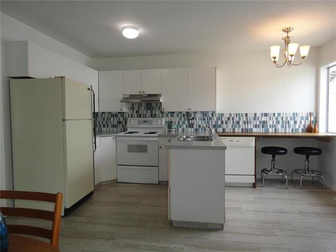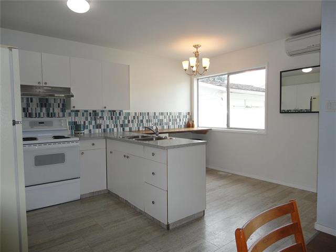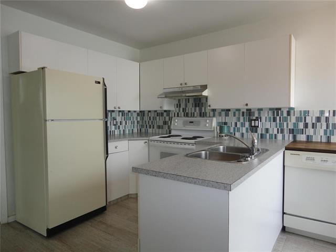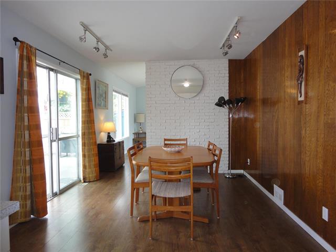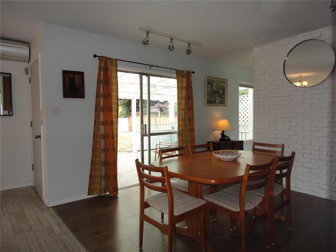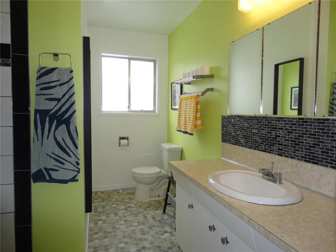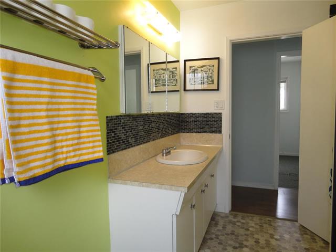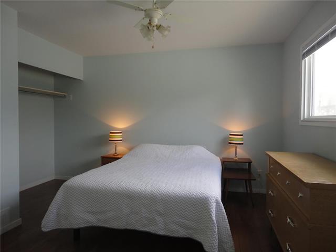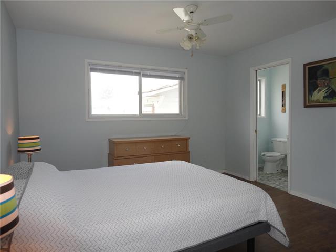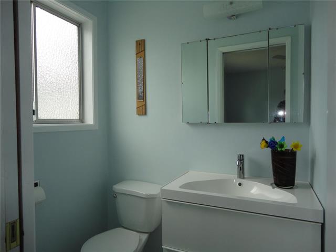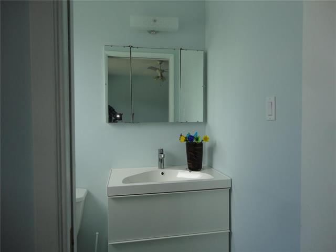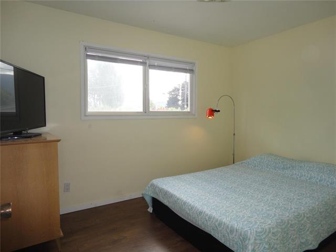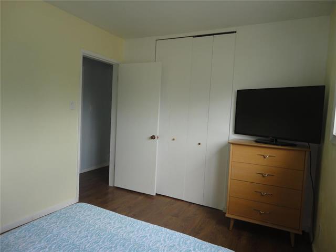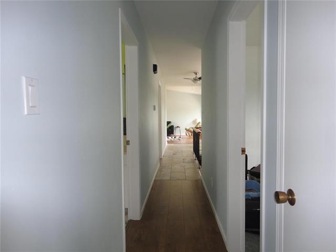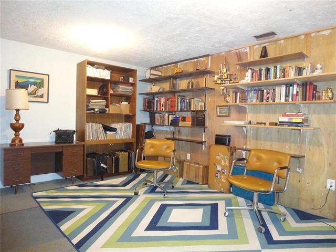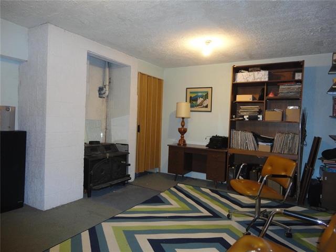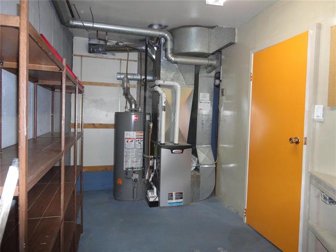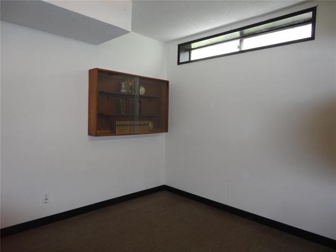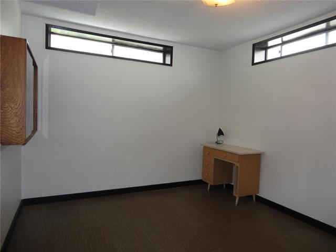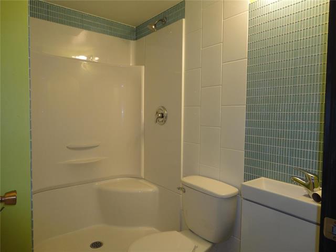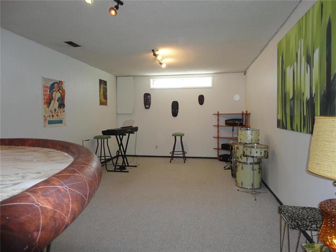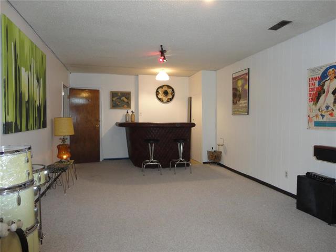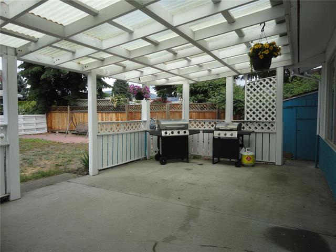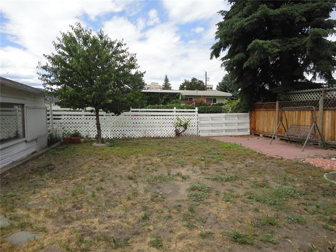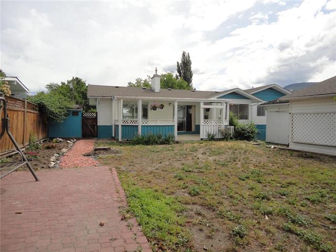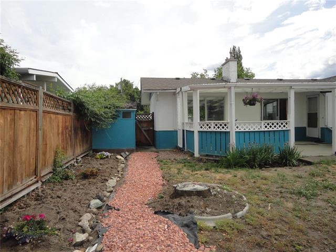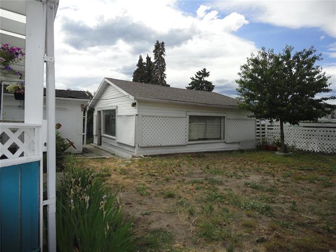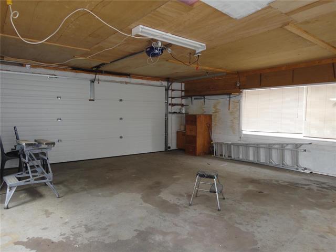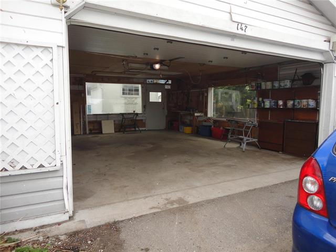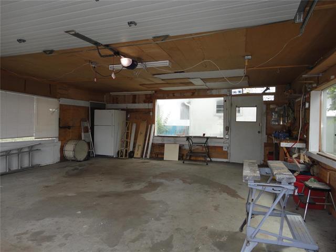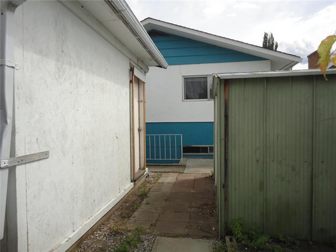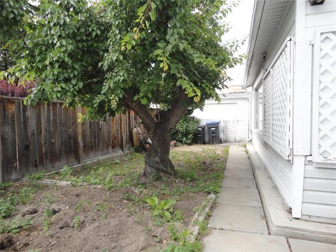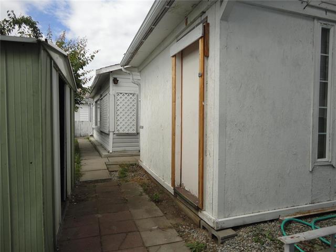$ 625,000 – 147 MCCULLOCH Drive
5 BR / 3 BA Single Family – Penticton
MID-CENTURY GEM walking distance to Cherry Lane Mall. Great neighbourhood and large level lot. New paint up and down, laminate and tile flooring redone, bathrooms renovated, new patio roof. RV parking, 24X22 detached double garage, 9X12 workshop and 2 storage sheds make this ideal for working from home. Rear alley access to garage and garden. Hi efficiency furnace and hot water tank replaced in 2019. Fruit trees in the fenced rear garden and plenty of room for your enjoyment on the covered back patio. Separate entrance to basement with new bathroom, 2 bedrooms and large rec room down. Home is bright and stylish. EASY TO SHOW, VIEW TODAY.
Construction Info
| Taxes: | 3021.00 |
|---|---|
| Tax Year: | 2020 |
| Interior Finish: | 2050 |
| Exterior Finish: | Stucco,Wood Siding |
| Foundation: | Concrete |
| Basement: | Full |
| Basement Dev: | Partially Finished |
| Sewer: | Sewer |
| Water Supply: | Municipal |
Rooms Dimension
| Room | Floor | Dimension |
|---|---|---|
| – | – |
Listing Agent:
Stephen Buck
#1-1890 Cooper Road
250-864-6782
sbuck56@shaw.ca
#1-1890 Cooper Road
250-864-6782
sbuck56@shaw.ca
Brokerage:
Royal LePage Kelowna
250-860-1100
realtor@royallepagekelowna.com
250-860-1100
realtor@royallepagekelowna.com




