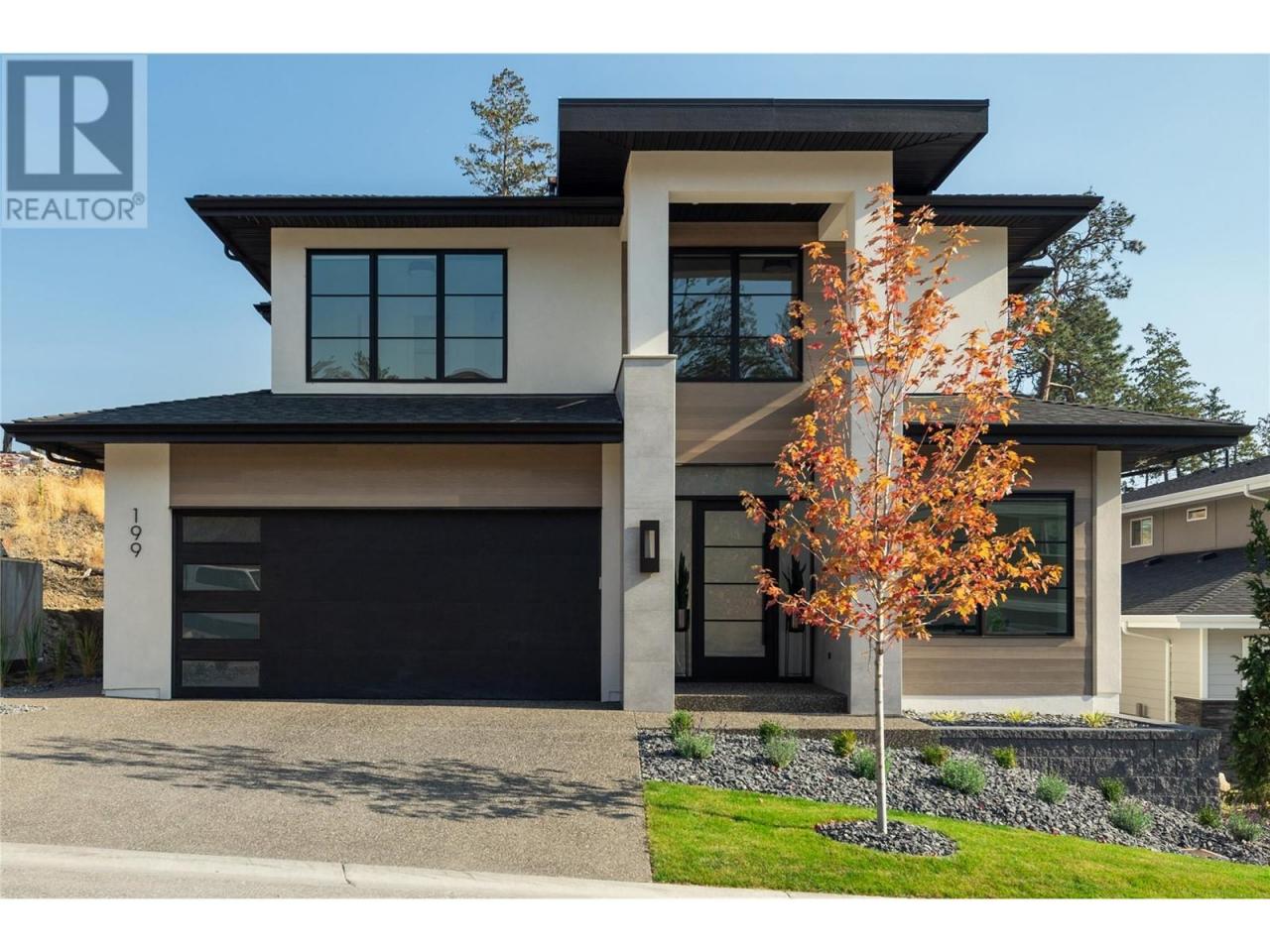$ 1,829,000 – 199 Echo Ridge Drive
4 BR / 4 BA Single Family – Kelowna
Professionally designed Fawdry home perfectly blends natural elements, warmth, and modern luxury. This unique property combines refined style with everyday comfort, set against beautiful nature & valley views. Flooded with natural light the open-concept living space with soaring 10’ ceilings & expansive windows is the heart of the home. The chef’s kitchen, featuring quartz countertops, custom cabinetry, and top-of-the-line appliances plus a separate beverage center complete the entertainer's dream setup. The spacious living room is anchored by custom cabinetry surrounding a gas fireplace, with large glass doors extending the living space to the patio and pool. This outdoor space is perfect for al fresco dining, overlooking a saltwater pool bordered by a dramatic 20-foot rock face—offering unparalleled privacy for relaxation. Upstairs, the primary bedroom includes an exceptional ensuite with an oversized walk-in shower, and custom wardrobe. 2 additional bedrooms, a bathroom, & laundry complete the upper level. The lower level offers even more versatility, with a bedroom, private gym, lounge area, & a glass-enclosed 180-bottle wine cellar. For convenience & effortless living, a second laundry is located in the mudroom with access to the pool area plus a home office/den on the main floor creates the perfect floorplan. Heated salt water pool with an electronic auto cover. Every detail of this property, from the curb appeal to the luxurious interior, has been meticulously crafted. (id:6769)Construction Info
| Interior Finish: | 3076 |
|---|---|
| Flooring: | Laminate,Tile |
| Sewer: | Municipal sewage system |
| Parking Covered: | 2 |
|---|---|
| Parking: | 4 |
Rooms Dimension
Listing Agent:
Dean Witala
(250) 878-6264
(250) 878-6264
Brokerage:
RE/MAX Kelowna - Stone Sisters
(250) 862-7675
(250) 862-7675




































































