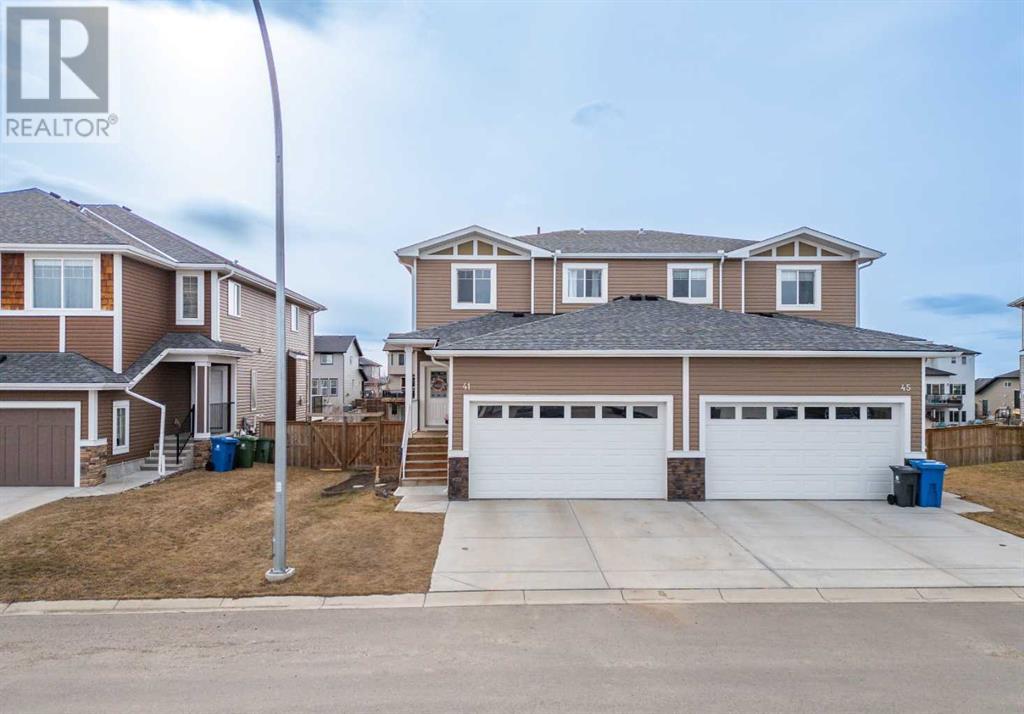$ 575,000 – 41 Hanson Lane Northeast
3 BR / 3 BA Single Family – Langdon
THIS COULD BE THE ONE! Welcome to 41 Hanson Lane NE, nestled in Langdon, a picturesque town just a short 20-minute drive from Calgary. This exceptional 2-story half-duplex with a walk-out basement is a hidden gem within the sought-after Hanson Park neighborhood. Set on a spacious lot measuring 35ft x 143ft, this residence offers ample room for outdoor enjoyment throughout the year. As you step inside, prepare to be captivated. The laminate flooring exudes warmth, complemented by lofty 9’ ceilings that create an inviting atmosphere. Natural light floods the space, casting a warm glow through the rear windows, lifting your spirits and distinguishing this home from the rest you’ve looked at. The kitchen is stunning, featuring stone countertops, full height cabinetry in a rich hue, sleek fixtures, stainless steel appliances, and an expansive pantry that fulfills every storage need. Adjacent, the living room exudes comfort, centered around a cozy corner gas fireplace with a stone façade and mantle, an ideal retreat after a busy day. The dining area seamlessly flows from the living space and accommodates a sizable table, perfect for hosting gatherings. Step outside onto the deck to bask in sunlight while keeping an eye on the kiddos and fur babies perhaps? Gas connection is ideal for those who like to BBQ all year round. The main floor also boasts a mudroom with two spacious lockers and a discreetly placed half bath for added convenience. Ascend the staircase, framed by modern railing, to discover a generous primary bedroom, complete with a luxurious 5-piece ensuite featuring a standalone shower, corner soaker tub, dual vanities, and a private water closet. The sizable walk-in closet adds to the allure and all your storage needs. Continuing upstairs, two additional bedrooms, a 4-piece bath, and a convenient laundry room with a built-in folding table await. The unfinished walk-out basement offers endless possibilities, whether you envision a home gym, recreation room, or p otential suite (subject to approval and permitting by the city/municipality). This meticulously maintained home is adorned with desirable features, including air conditioning, double attached garage, a children’s playset & gravel box (included), and a back deck wrapped in Duradeck with matching soft metals. The builder's meticulous attention to detail is evident throughout this gorgeous home. Conveniently located near schools, parks, pathways, shopping, and dining options, this community seamlessly blends small-town charm with modern amenities. Call your favorite realtor quickly for a private showing. Tremendous value with a summer possession available. Experience the full splendor of this residence through our VIRTUAL TOUR! (id:6769)Construction Info
| Interior Finish: | 1787.88 |
|---|---|
| Flooring: | Carpeted,Ceramic Tile,Laminate |
| Parking Covered: | 2 |
|---|---|
| Parking: | 4 |
Rooms Dimension
Listing Agent:
Art Lee
(403) 827-4477
(403) 827-4477
Brokerage:
Real Broker
(855) 623-6900
(855) 623-6900





















































