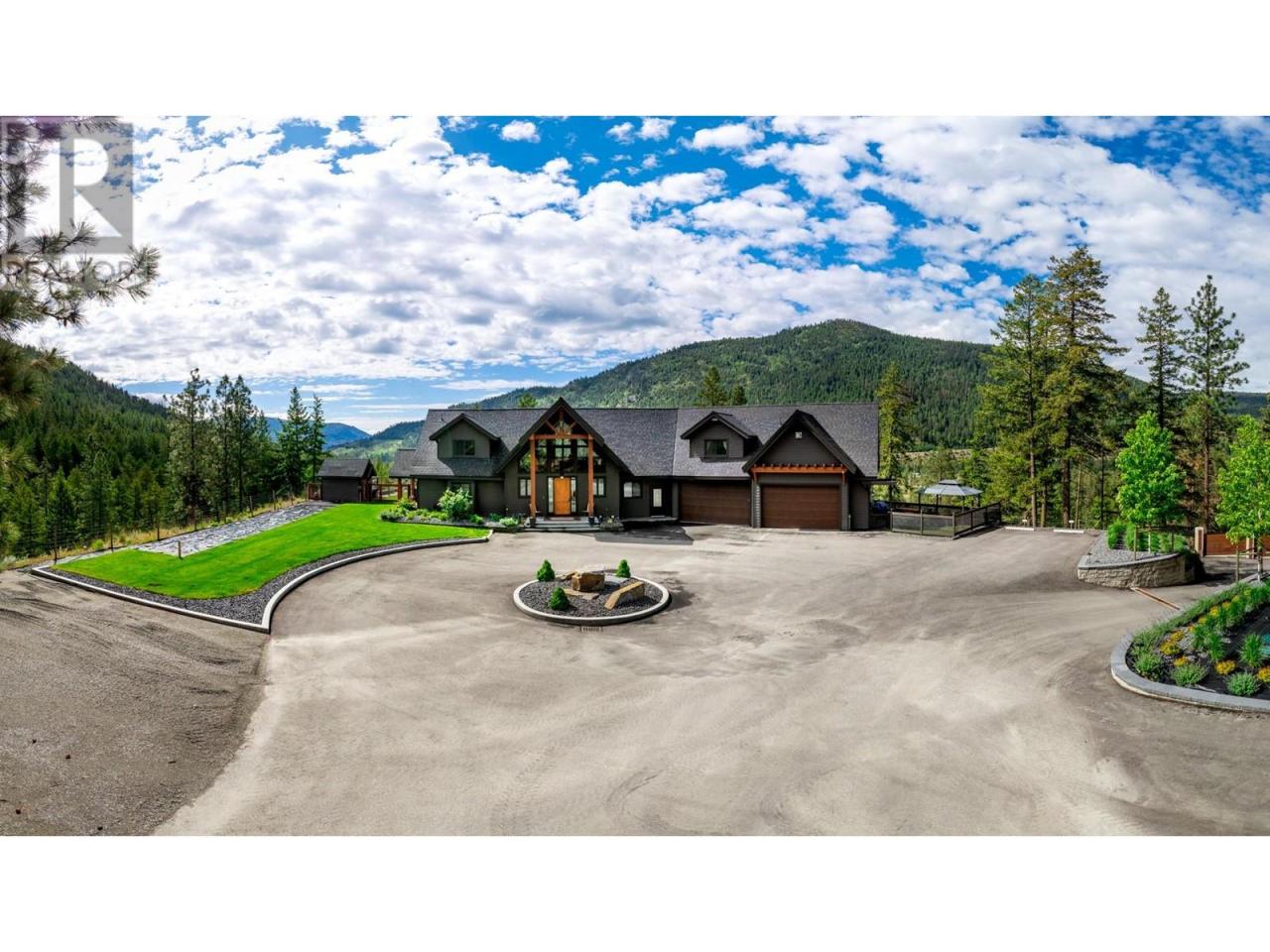$ 2,950,000 – 4495 Maxwell Road
5 BR / 5 BA Single Family – Peachland
Presenting this exquisite estate property in Peachland. Offering a 6.22 gated acreage, this property is majestic, manicured and has been exceptionally designed to create a park like setting, and offer the ultimate in privacy. This chalet style build has been designed with exceptional craftsmanship and custom finishing's throughout to include wood lined ceilings, a chef-life kitchen with butler’s pantry, timber beams, wood burning fireplace and summer kitchen. Upon entering the main house, the 25ft cathedral ceilings with bifold doors integrates the indoor/outdoor ultimate living. Open concept main living area perfect with the Primary suite on the main floor with a luxurious ensuite facing the mountains and glass garden green house. On the upper level you’ll find 2 generous sized bedrooms and lofted area that overlooks the great room below. The bar/games room includes a private deck for entertaining at sunset. This 2nd level also connects the most charming 2 bed legal suite situated over the 4 car garage, complete with separate entrance, and private yard with gazebo. Or integrate to a 5 bed home. This estate presents an incredible opportunity with the upper property hosting a solar paneled commercial space, featuring a board room/office and 3 bay workshop with an abundance of space for all equipment. Minutes to downtown Peachland and West Kelowna. Virtual Tour, Drone and Video provided to capture it all. (id:6769)Construction Info
| Interior Finish: | 4150 |
|---|---|
| Flooring: | Carpeted,Ceramic Tile,Other |
| Sewer: | Septic tank |
| Parking Covered: | 4 |
|---|---|
| Parking: | 4 |
Rooms Dimension
Listing Agent:
Johanna Wilson
(250) 826-2780
(250) 826-2780
Brokerage:
Royal LePage Kelowna
(250) 768-2161
(250) 768-2161














































































