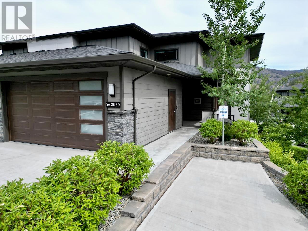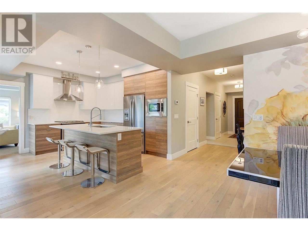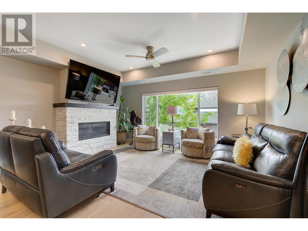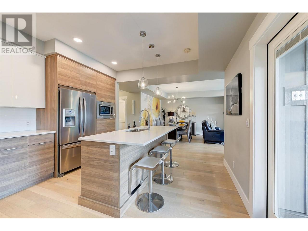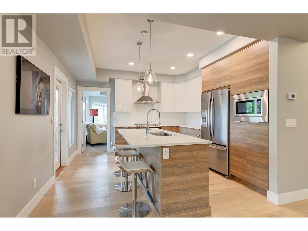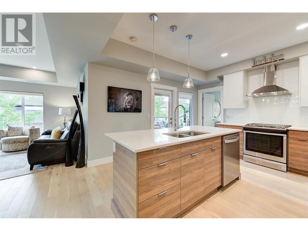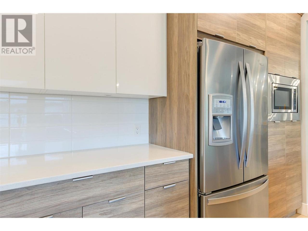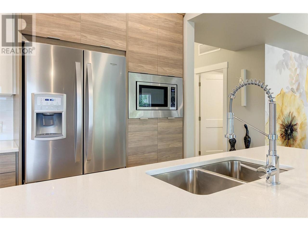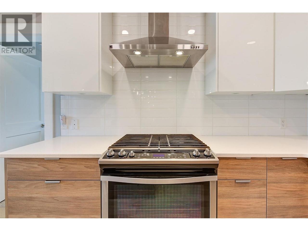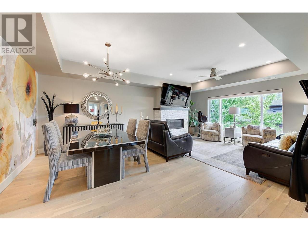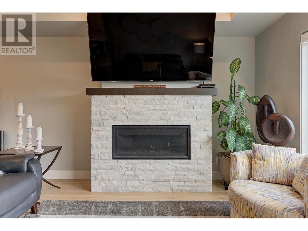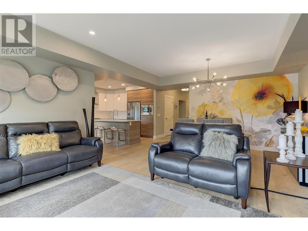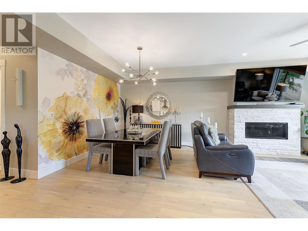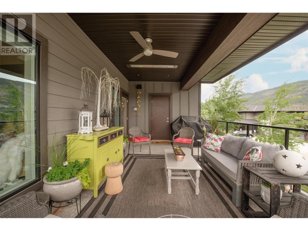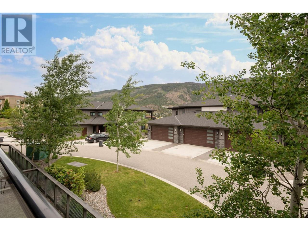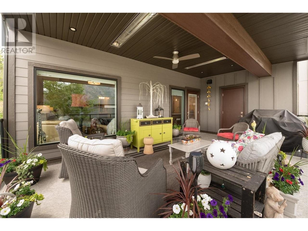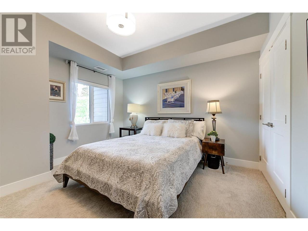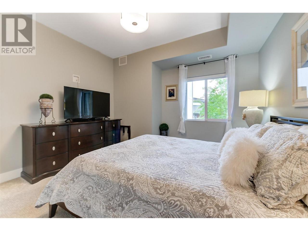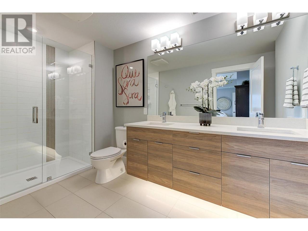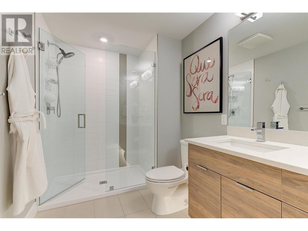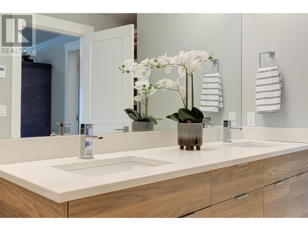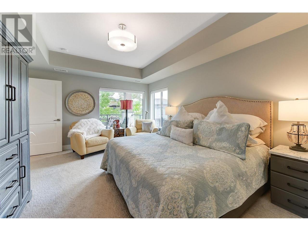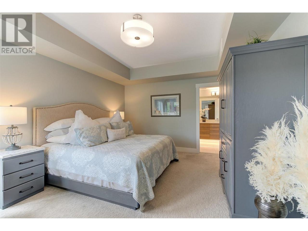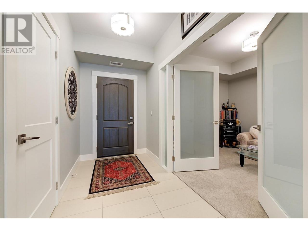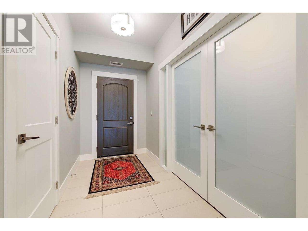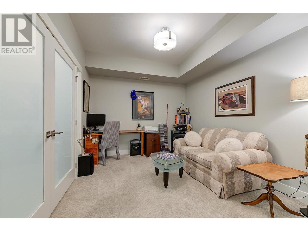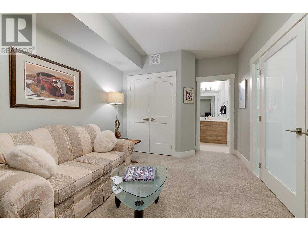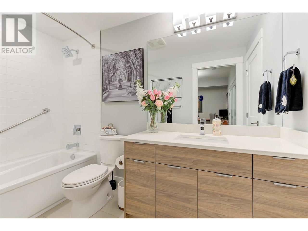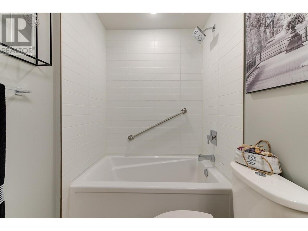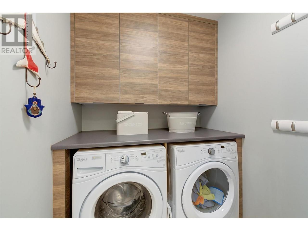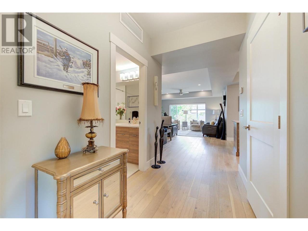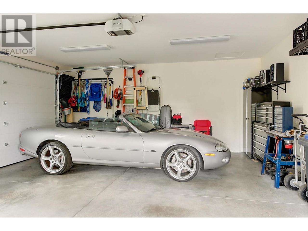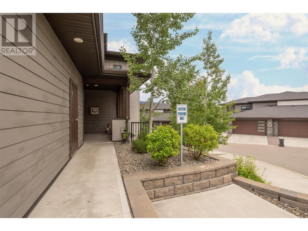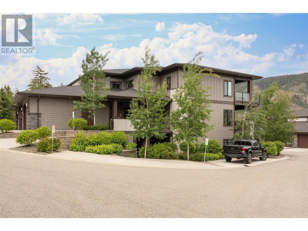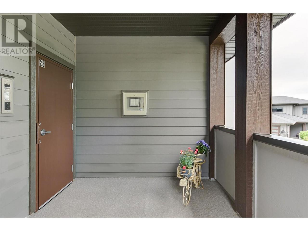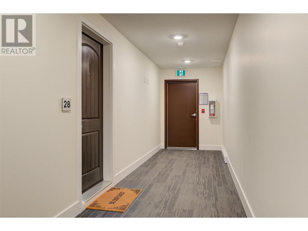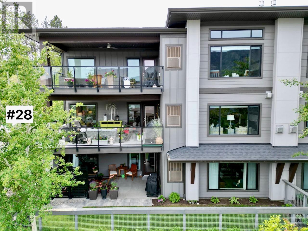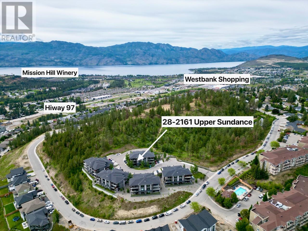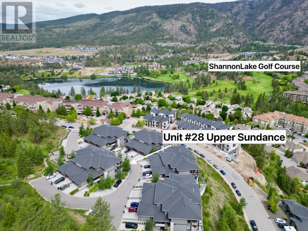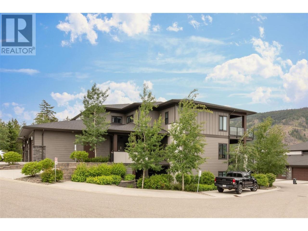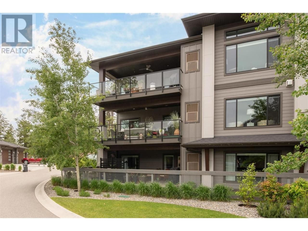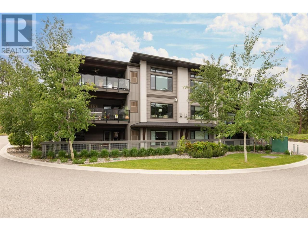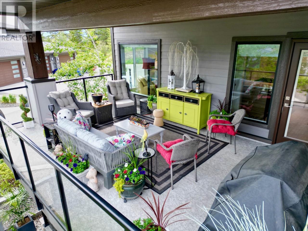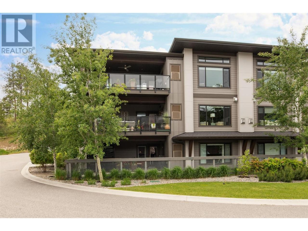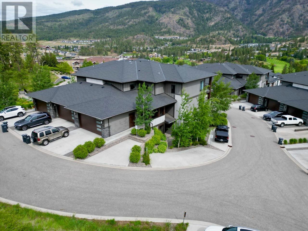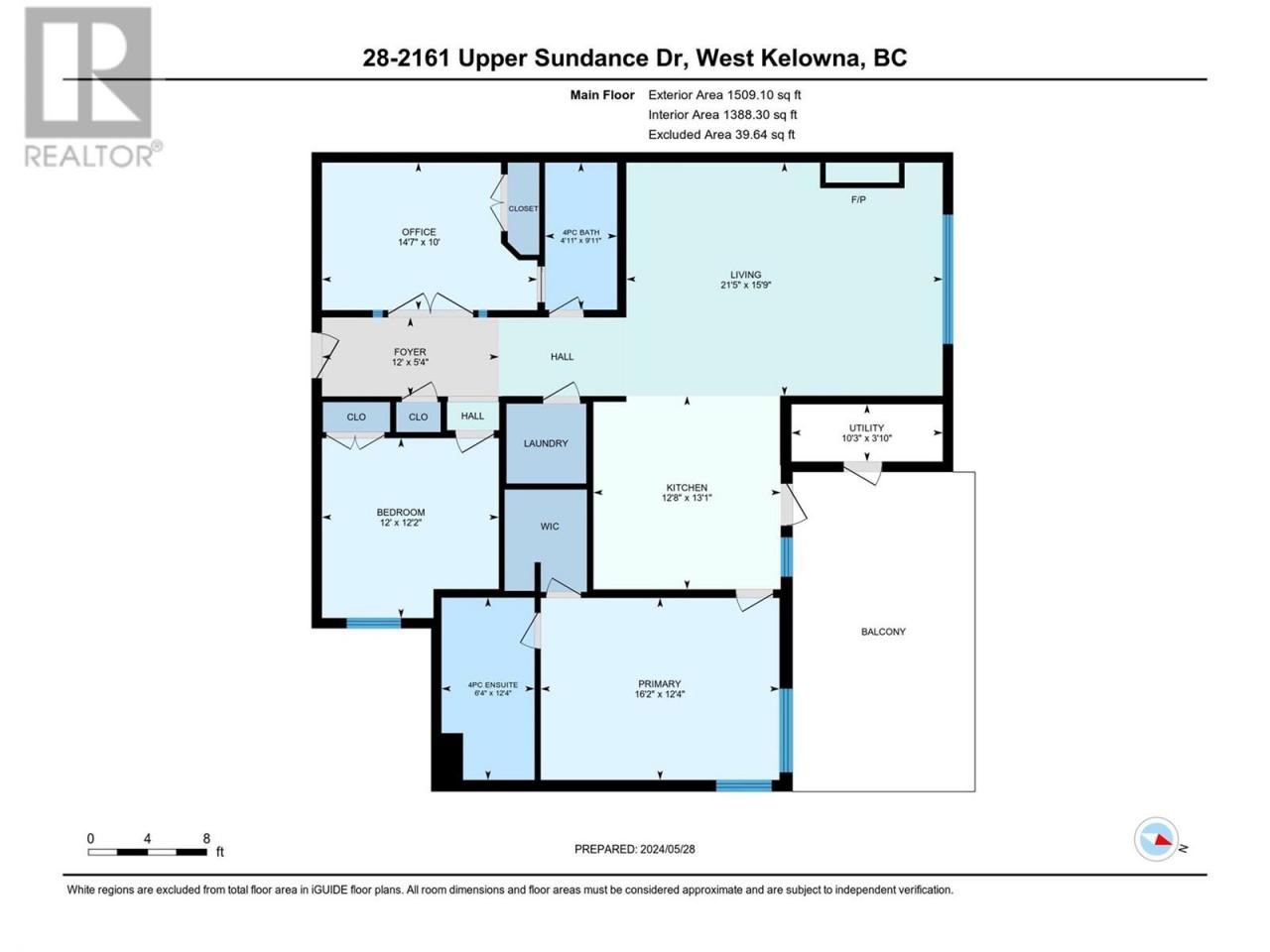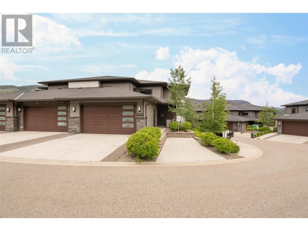$ 689,500 – #28 2161 Upper Sundance Drive
2 BR / 2 BA Single Family – West Kelowna
LUXURY IN CAMBER HEIGHTS! UPSCALE & BRIGHT ONE LEVEL CORNER TOWNHOME is a generous1469 SF and has level access. This desirable complex boasts Exceptional craftsmanship & includes 9’ ceilings, recessed ceiling features, lots of natural light streaming through huge windows, wide plank white oak floors, heated tile floors in bathrooms, and more! Open spacious plan with 2 full Bedrooms plus a Large Den or Bedroom for Guests! Large open Great Room and Dining Room area with a feature rock gas fireplace, modern wallpapered feature wall, recessed ceiling and a big Picture window to enjoy the view of mountains. Gourmet kitchen with tons of cabinets and counter space, Quartz counters, pendant lighting, massive island, soft close cabinetry, 5 burner gas range, upscale stainless appliances, B/I microwave & pantry. Huge covered deck with room to BBQ (gas oulet) and lounge -enjoy your morning coffee in the sunshine, quiet shaded dinners & panoramic views. Spacious primary suite offers an impressive retreat with a large 4-piece en-suite, big shower, heated tile floors & walk in closet. Wheelchair accessible, Attached shared garage plus one outside parking space, separate extra large storage room. Bonus Access to a community garden, Camber Heights is located in the sought after Shannon Lake community close to schools, parks, convenience, grocery, golf & transit. Pets: 2 Dogs or 2 Cats, or 1 Dog and 1 Cat. No vicious breeds, no size restrictions. A truly wonderful “No Step” luxury townhome! (id:6769)Construction Info
| Interior Finish: | 1469 |
|---|---|
| Flooring: | Ceramic Tile,Hardwood |
| Sewer: | Municipal sewage system |
| Parking Covered: | 1 |
|---|---|
| Parking: | 2 |
Rooms Dimension
Listing Agent:
Shawn Worsfold
(250) 870-7771
(250) 870-7771
Brokerage:
Royal LePage Kelowna
(250) 860-1100
(250) 860-1100





