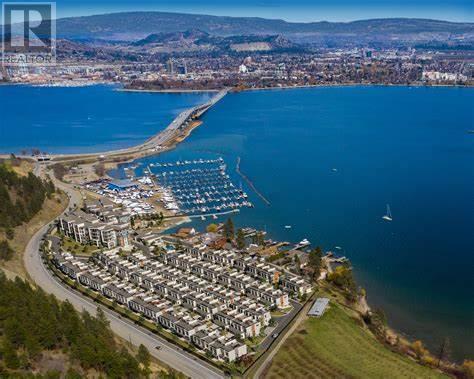$ 1,534,900 – #170 2100 CAMPBELL Road
4 BR / 4 BA Single Family – West Kelowna
Townhome 170 is our D Elevator floorplan in our Sail colour scheme. This is an incredible 2,450 square foot home featuring, 4 large bedrooms and 3.5 bathrooms, plus a huge 569 square foot roof top terrace and a spectacular view of Okanagan Lake. This home comes with a residential elevator that services all floors including your rooftop patio, side-by-side double car garage, open concept living plan, luxuriously finished with exposed wood beams, high-end appliances and fixtures. Occupancy September 2024 . You’ll love it here! (id:6769)Construction Info
| Interior Finish: | 2450 |
|---|---|
| Sewer: | Municipal sewage system |
| Parking Covered: | 2 |
|---|---|
| Parking: | 2 |
Rooms Dimension
Listing Agent:
Ceinwen Morgan
(250) 215-9221
(250) 215-9221
Brokerage:
Oakwyn Realty Okanagan
(250) 861-5122
(250) 861-5122













