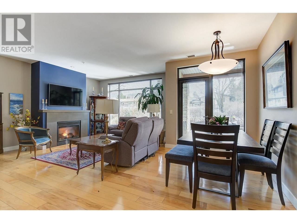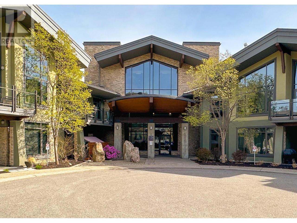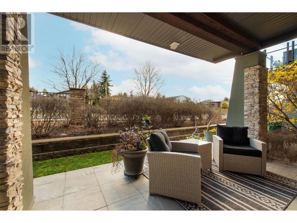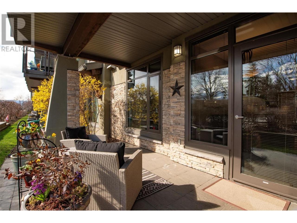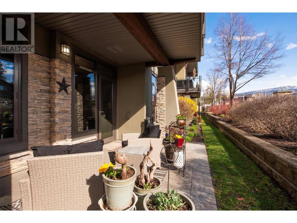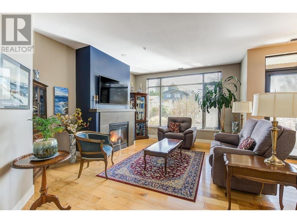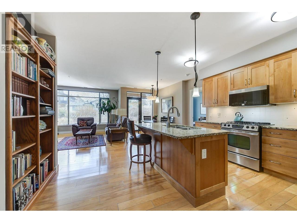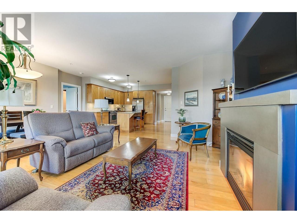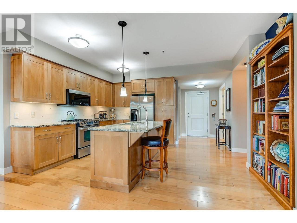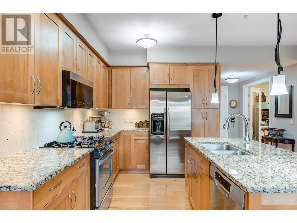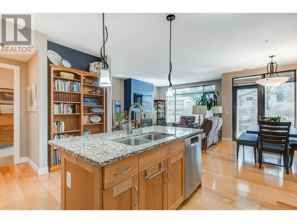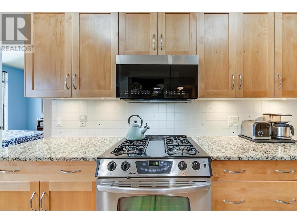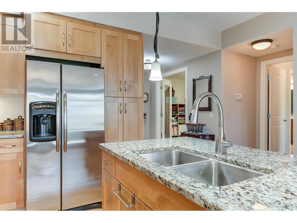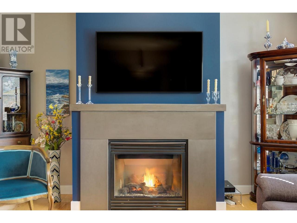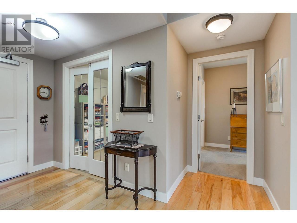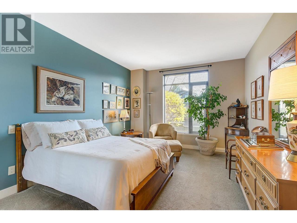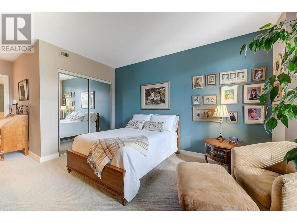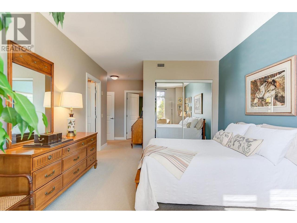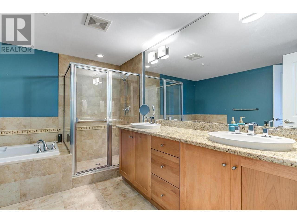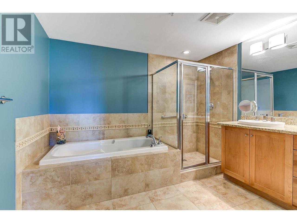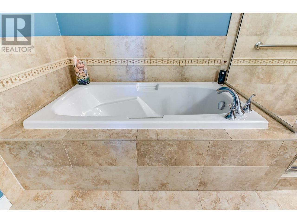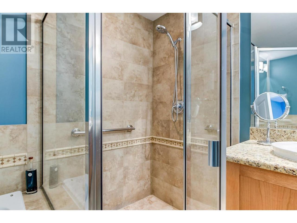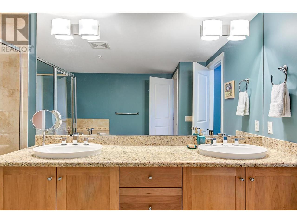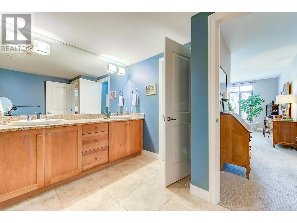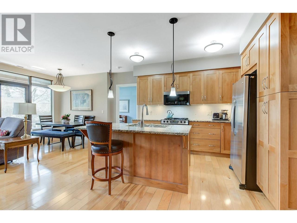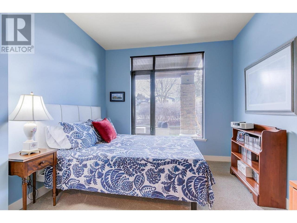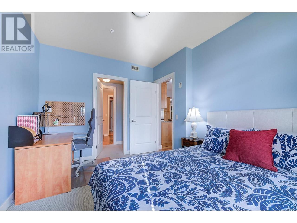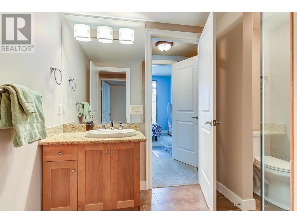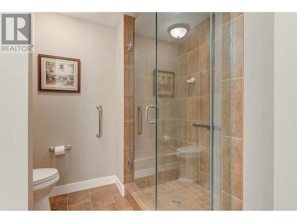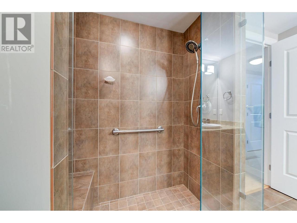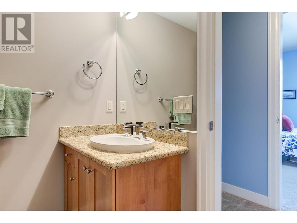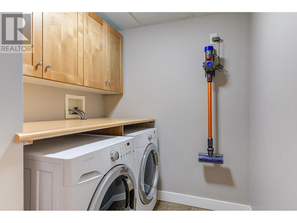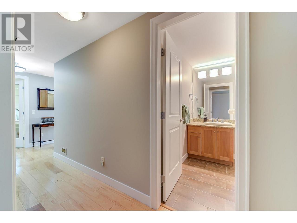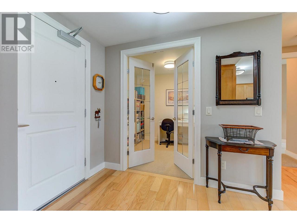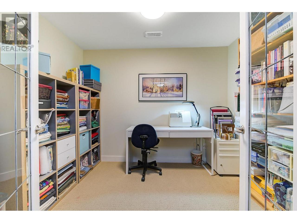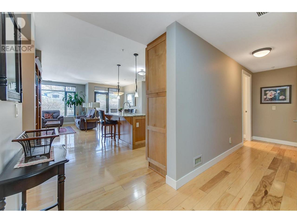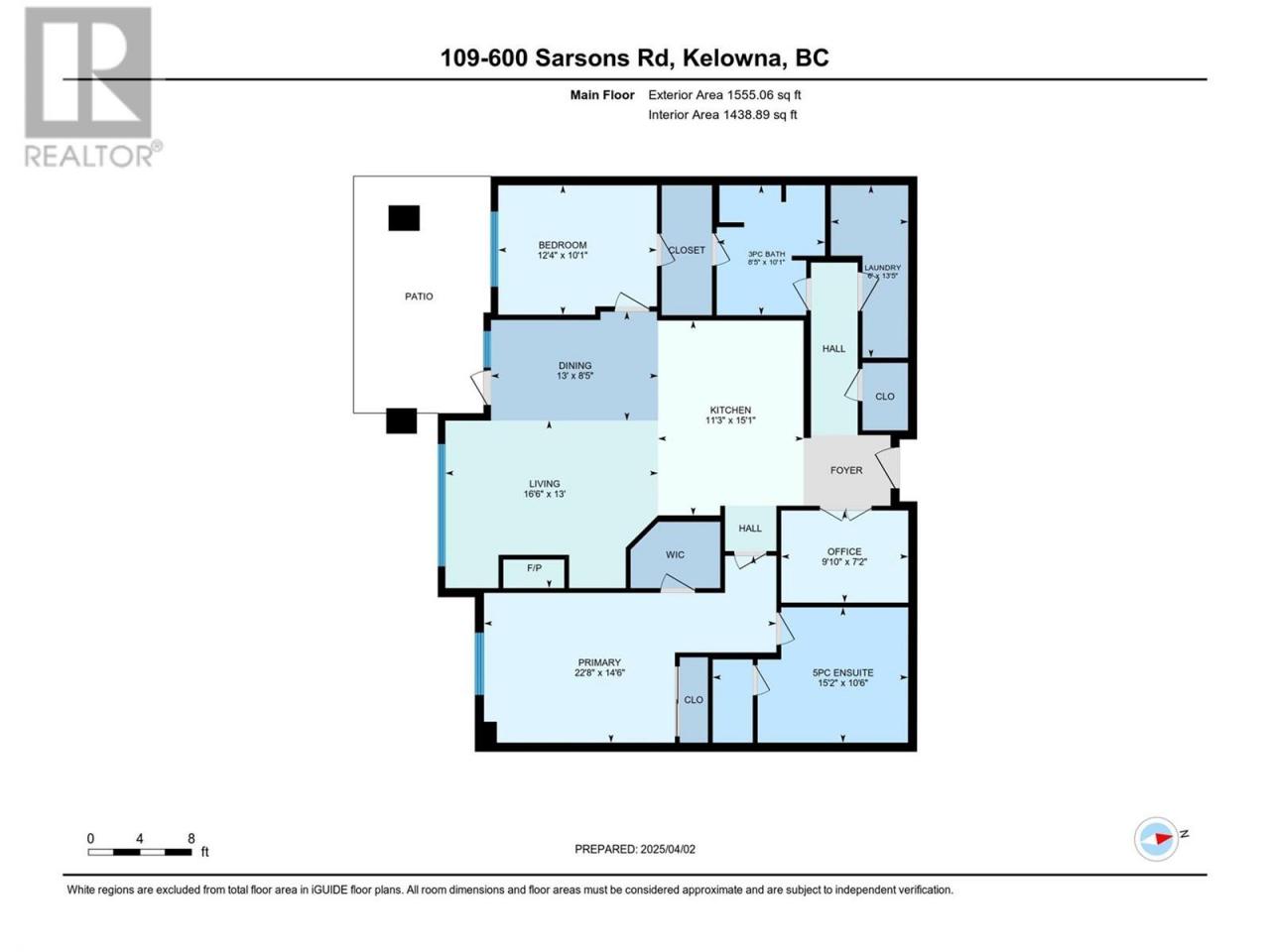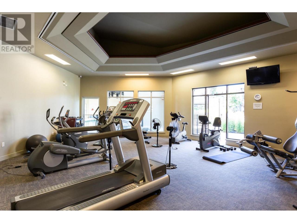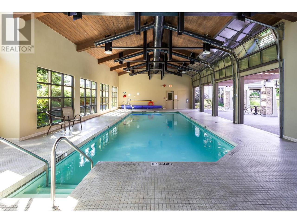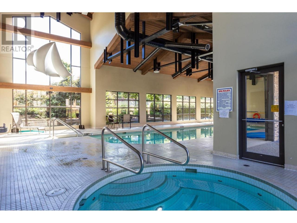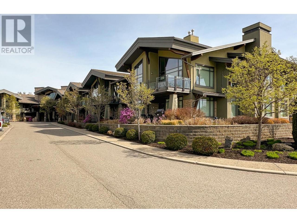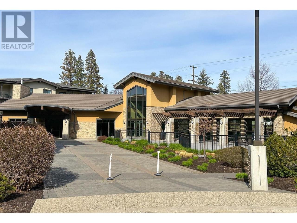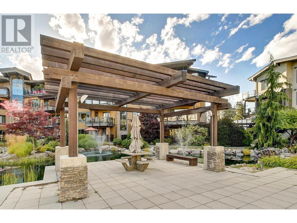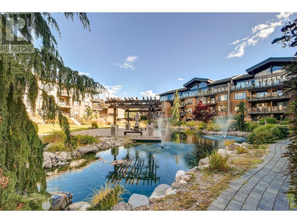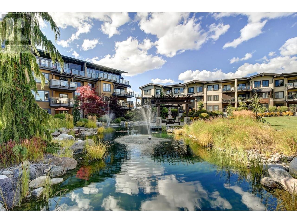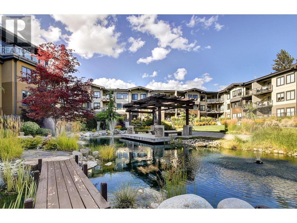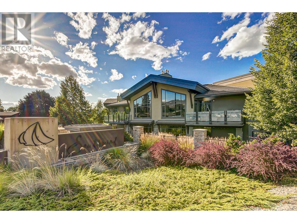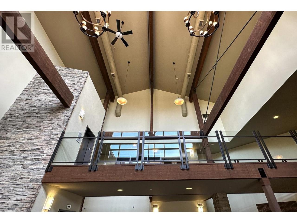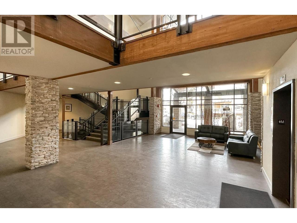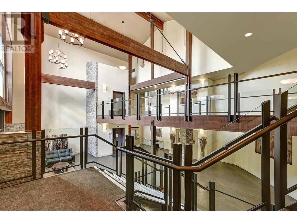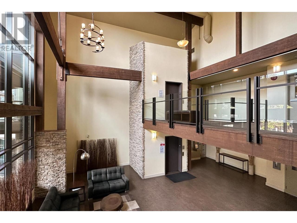$ 749,000 – #109 600 Sarsons Road
2 BR / 2 BA Single Family – Kelowna
LUXURIOUS LIVING AT UPSCALE ""SOUTHWINDS AT SARSONS""! Walk in the door and it's ""Love at First Sight""! This stunning 1493 SF Level Entry Condo with a Beautiful South Facing Covered Patio on landscaped grounds is absolutely lovely! Huge windows flood the unit with oodles of natural light. High 9' ceilings & open plan give feeling of real spaciousness. Warm decor: engineered hickory hardwood in main living areas, tile in bathrooms & cozy carpets in bedrooms. Open Maple Kitchen with large island, granite counters, and under cabinet lighting. SS appliances, New Bosch dishwasher. Dining area with sliding door to a covered concrete patio and garden area allows for seamless inside/ outside enjoyment. Generous Great room features a gas feature fireplace and huge wall to wall windows bringing the outside in. Double glass doors to an office off the entry - perfect for crafts or guests too. Large primary suite will pamper you! Extra large 5 piece Ensuite with separate soaker tub/shower, travertine style tile floors, high granite counters, & separate water closet. Split design with private second bedroom with walk through closet & shared 3 piece bathroom with huge walk in tile/glass shower. Big laundry room with cabinets. SOUTHWINDS is a ""Cut Above"" in Executive design and luxury living. Impressive open main entry, Separate clubhouse with full exercise facilities, big indoor pool & hot tub, and extensive landscaped and pond areas.Walk to Sarsons Beach, coffee shops and shopping! (id:6769)Construction Info
| Interior Finish: | 1497 |
|---|---|
| Flooring: | Carpeted,Hardwood,Tile |
| Sewer: | Municipal sewage system |
| Parking Covered: | 1 |
|---|---|
| Parking: | 1 |
Rooms Dimension
Listing Agent:
Shawn Worsfold
(250) 870-7771
(250) 870-7771
Brokerage:
Royal LePage Kelowna
(250) 860-1100
(250) 860-1100




