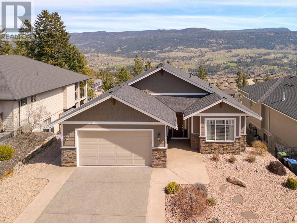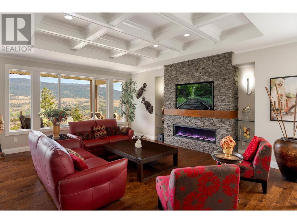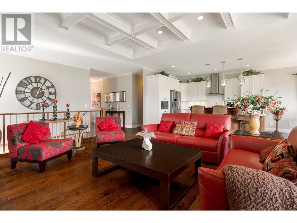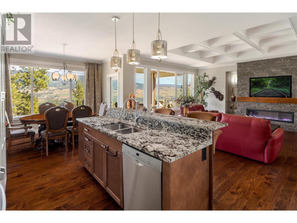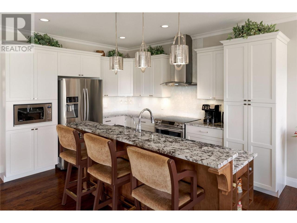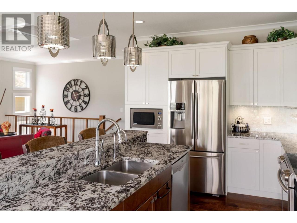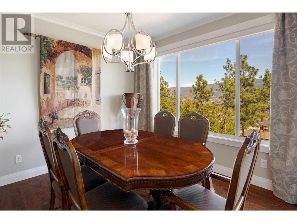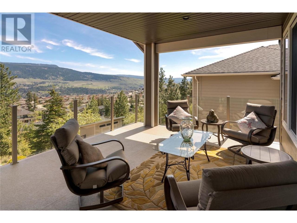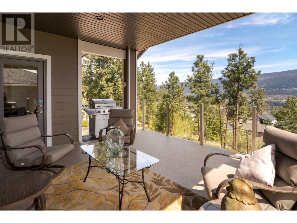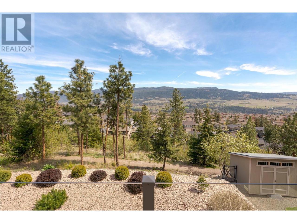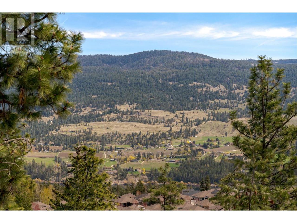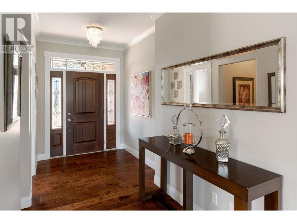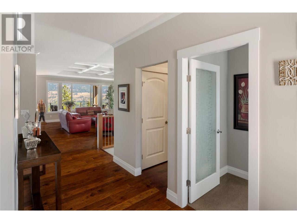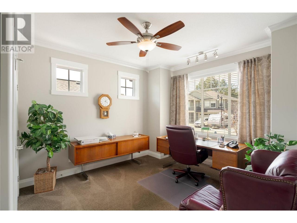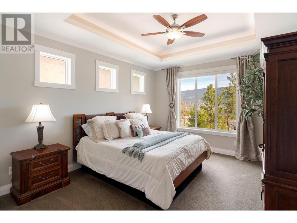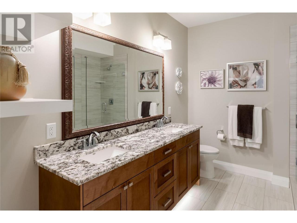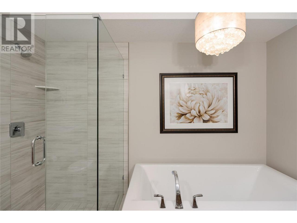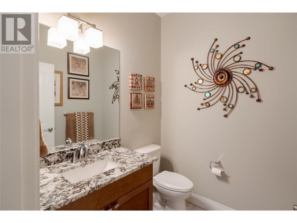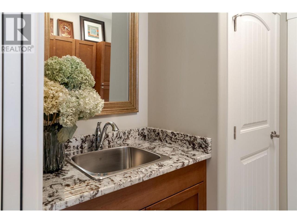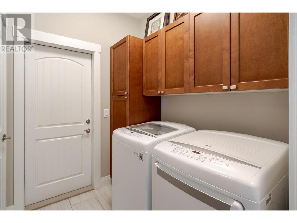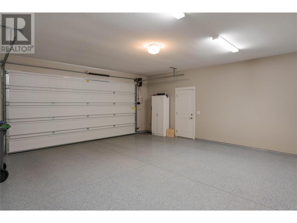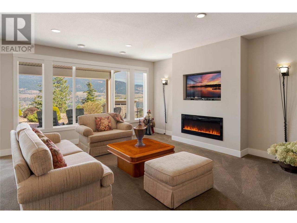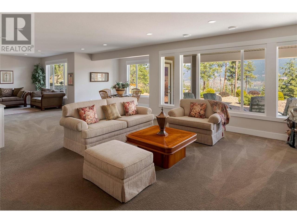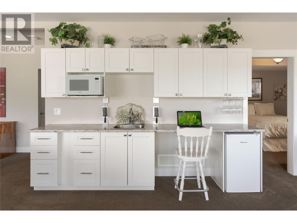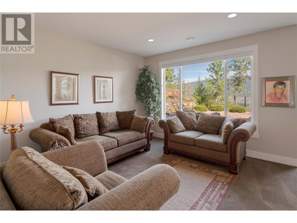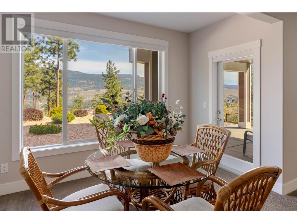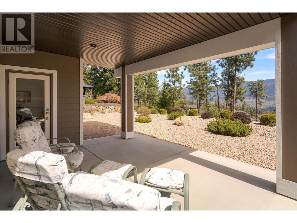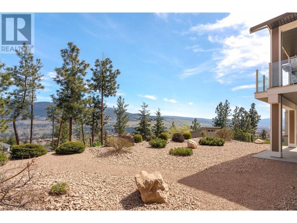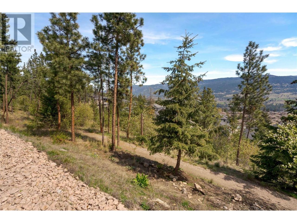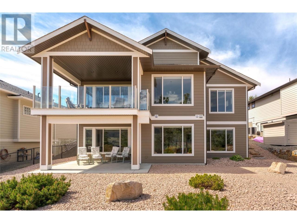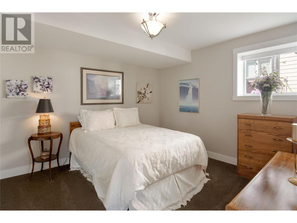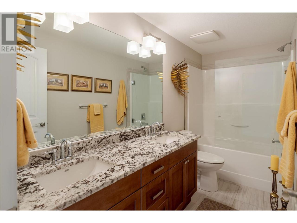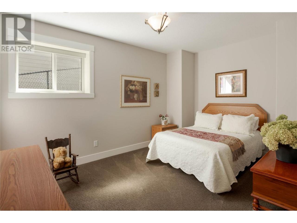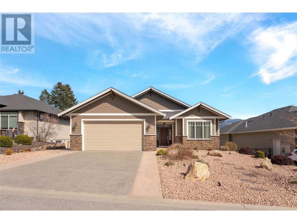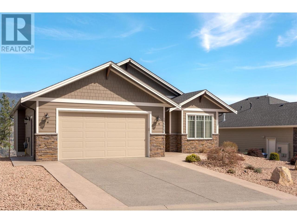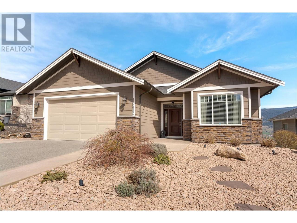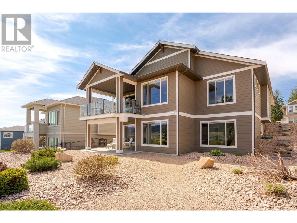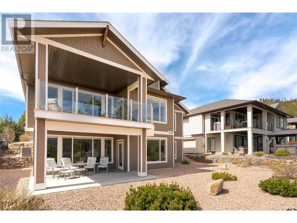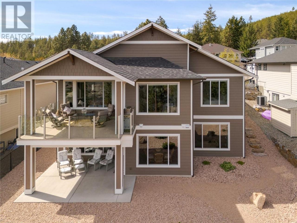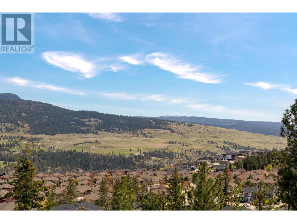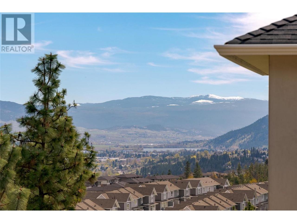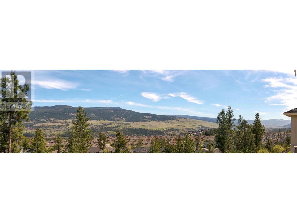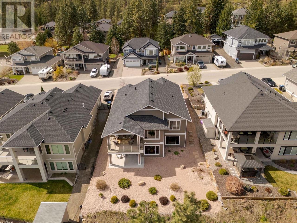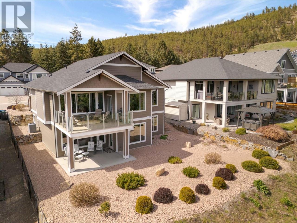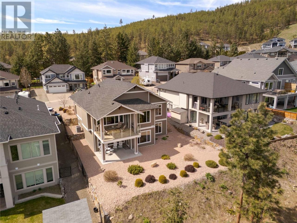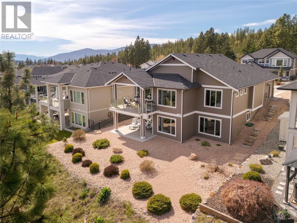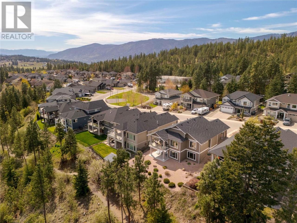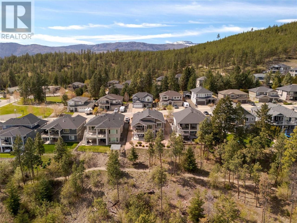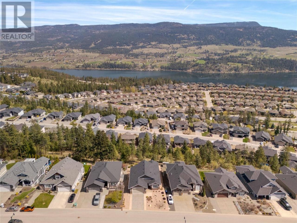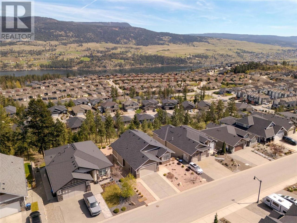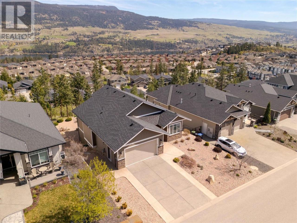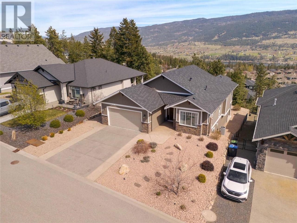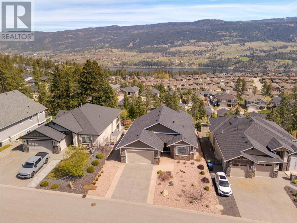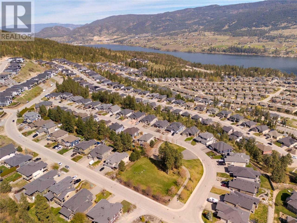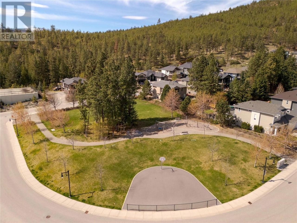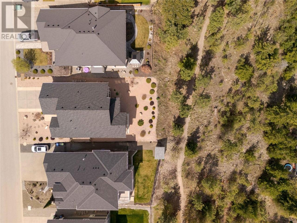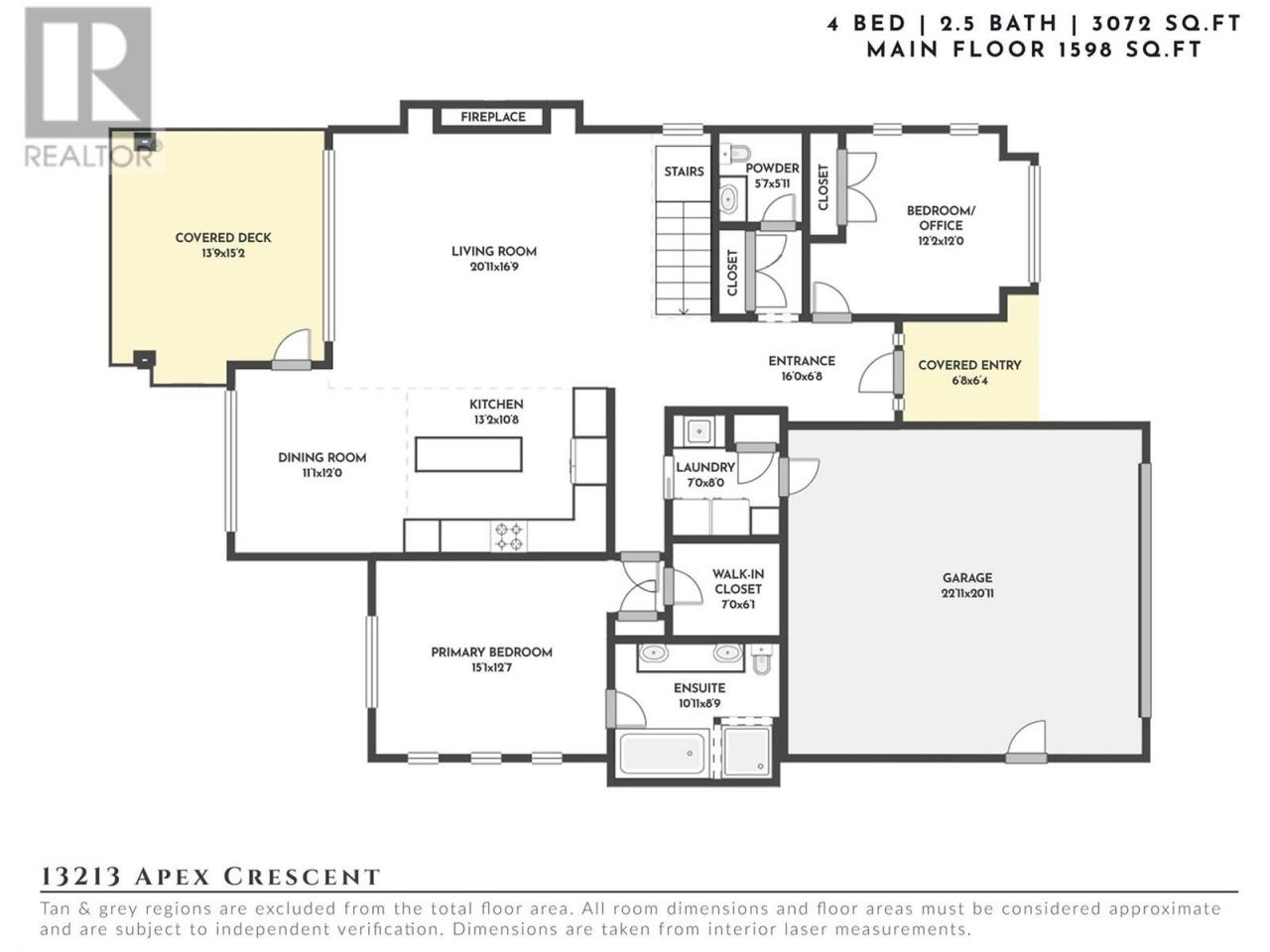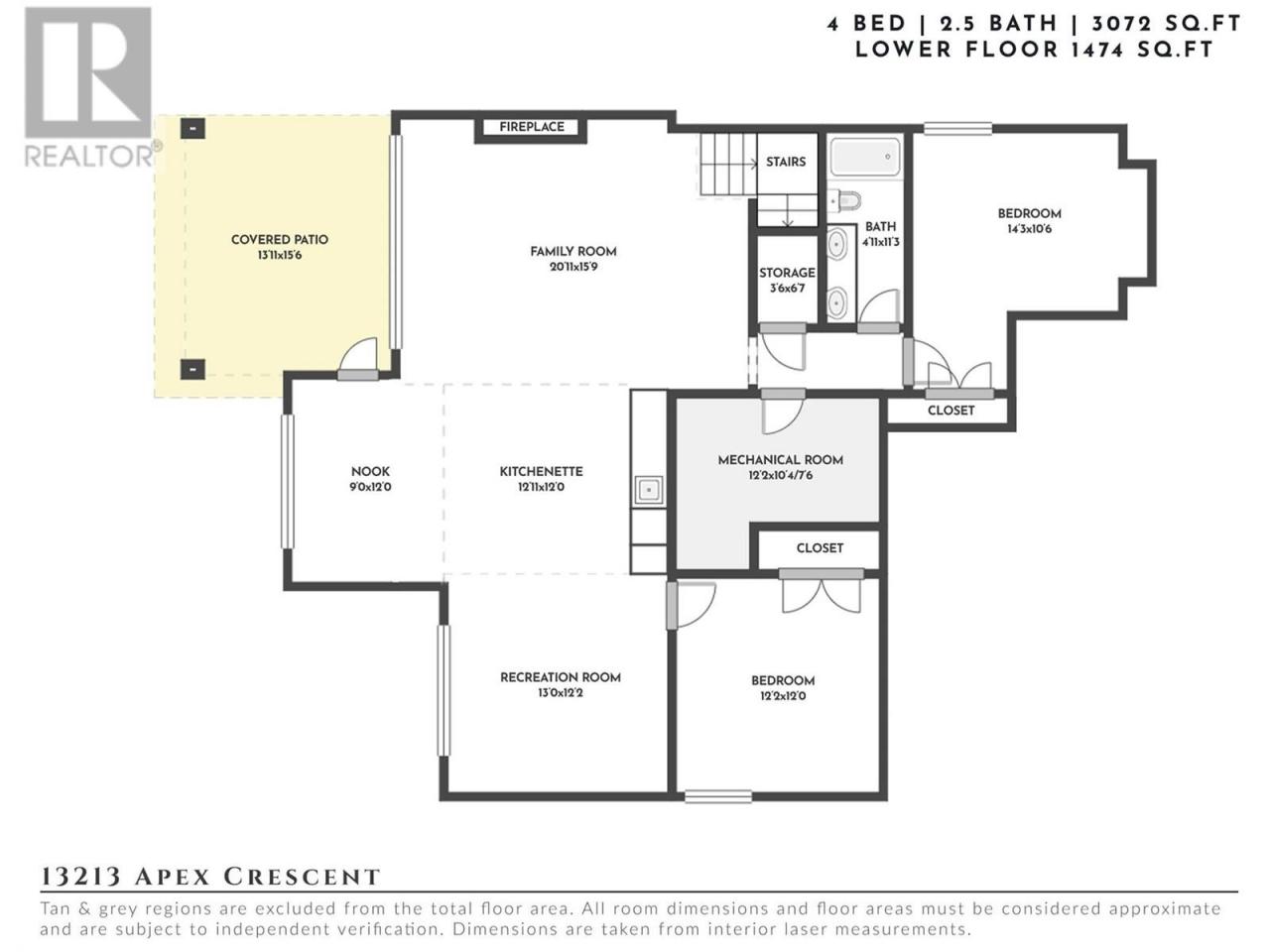$ 1,195,000 – 13213 Apex Crescent
4 BR / 3 BA Single Family – Lake Country
Perfectly positioned on the tranquil side of the community, this beautifully maintained home offers a low-maintenance lifestyle, surrounded by the sound of nature and the warmth of natural light. The main floor features soaring ceilings with elegant coffered detailing and a stunning floor-to-ceiling stone fireplace as the focal point of the open-concept living area. Rich hardwood floors flow throughout the main living spaces, while plush carpeting adds comfort to the bedrooms. Step out to a private, covered patio off the dining area—surrounded by mature greenery and natural beauty, ideal for morning coffee or relaxing evenings. The main level offers a bright and serene primary suite complete with a walk-in closet and ensuite, plus a second bedroom that works equally well as a guest room or home office. Laundry is conveniently located on this level for true main-floor living. Downstairs, a spacious family and rec room provide the perfect hangout zone for hosting or unwinding. Two additional bedrooms offer excellent space for guests, teens, or visiting family. With a protected no-build zone below, enjoy unobstructed views of the neighbourhood, rolling hills, lush foliage, and even a peekaboo lakeview. Just a short walk away, a charming playground makes this home especially welcoming for visiting grandkids. Whether you're seeking peace, flexibility, or the perfect lock-and-leave home base, this is the ideal blend of lifestyle and location. (id:6769)Construction Info
| Interior Finish: | 3072 |
|---|---|
| Flooring: | Carpeted,Ceramic Tile,Hardwood |
| Sewer: | Municipal sewage system |
| Parking Covered: | 2 |
|---|---|
| Parking: | 4 |
Rooms Dimension
Listing Agent:
Christi Dalkeith
(778) 821-1106
(778) 821-1106
Brokerage:
RE/MAX Kelowna - Stone Sisters
(250) 862-7675
(250) 862-7675




