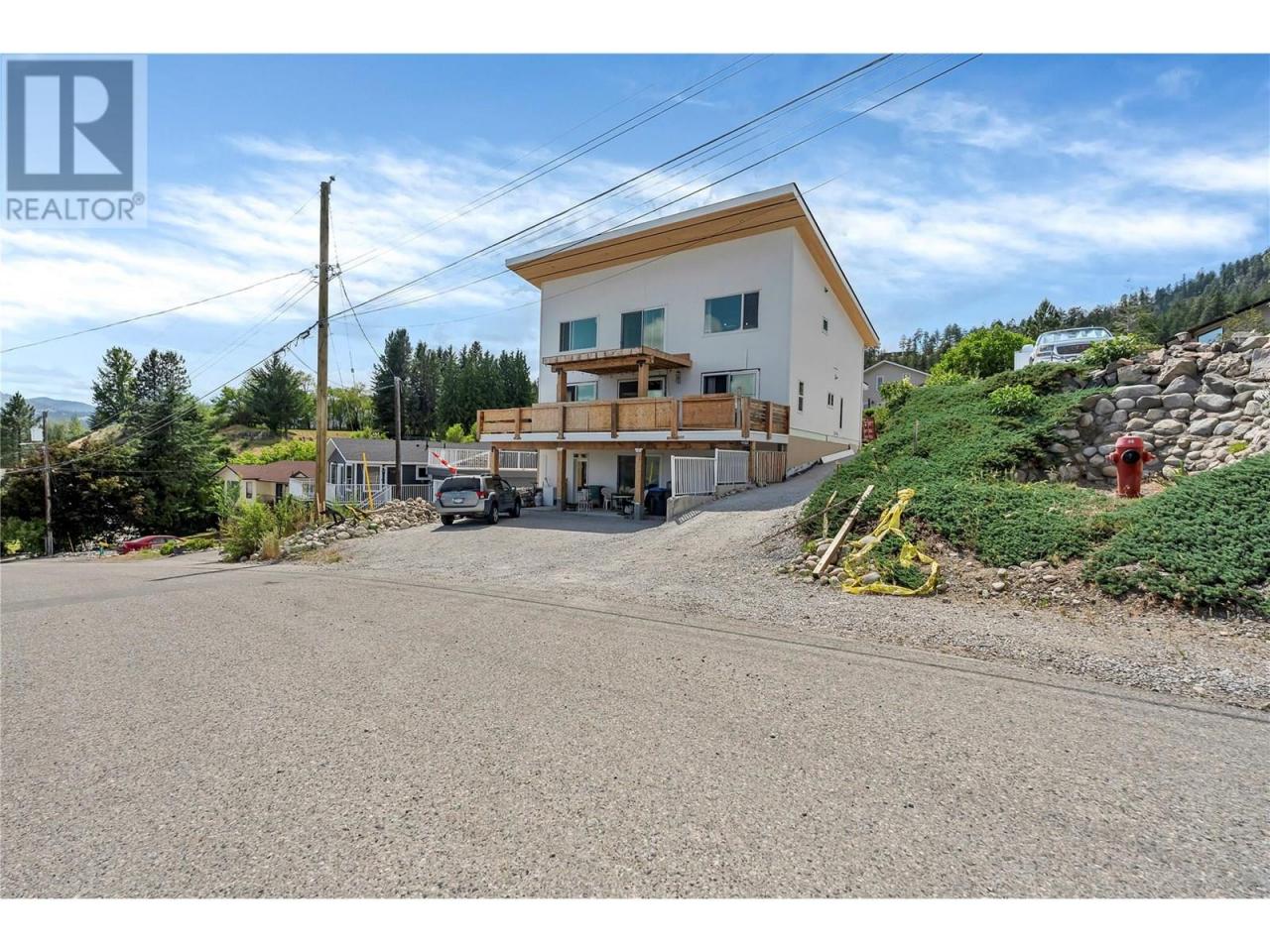$ 1,495,000 – 6074 Jackson Crescent
3 BR / 2 BA Single Family – Peachland
Welcome to 6074 Jackson Crescent - More Photos Coming Soon! Nestled in a peaceful, sought-after community with sweeping southern views of Okanagan Lake, this new construction is the perfect canvas for a buyer ready to add their personal touch. Built with insulated concrete forms (ICF) for superior energy efficiency, soundproofing, and durability, this home offers an intelligently designed open-concept layout featuring: Main floor 2 bedrooms and 2 bathrooms, Vaulted living room with natural lighting, spacious galley-style kitchen and dining area, deck with lake views—ideal for entertaining or relaxing Upstairs, the partially finished loft provides a generous space for your dream primary suite, with vaulted ceilings, roughed-in steam shower, water closet—and luxurious soaker tub area. The walk-out lower level is impressive, featuring: A fully self-contained 2-bedroom legal suite—perfect for mortgage support or extended family, additional bedroom, bathroom, and laundry as part of the main residence, spacious bonus room with a separate entrance-designed as a home theatre or games room, currently drywalled and ready for customization, a 28’ x 28’ garage pad is completed, with the standard garage design included in the plans—or reimagine it to suit your needs (rooftop deck, studio, workshop—the choice is yours). This is a rare opportunity to live in a well-established neighborhood in a custom-built home designed for modern living. Finish it your way and make it truly yours. (id:6769)Construction Info
| Interior Finish: | 5572 |
|---|---|
| Sewer: | Municipal sewage system |
| Parking: | 2 |
|---|
Rooms Dimension
Listing Agent:
Darren Matity
(236) 457-4499
(236) 457-4499
Brokerage:
Canada Flex Realty Group Ltd.
(250) 300-3656
(250) 300-3656











