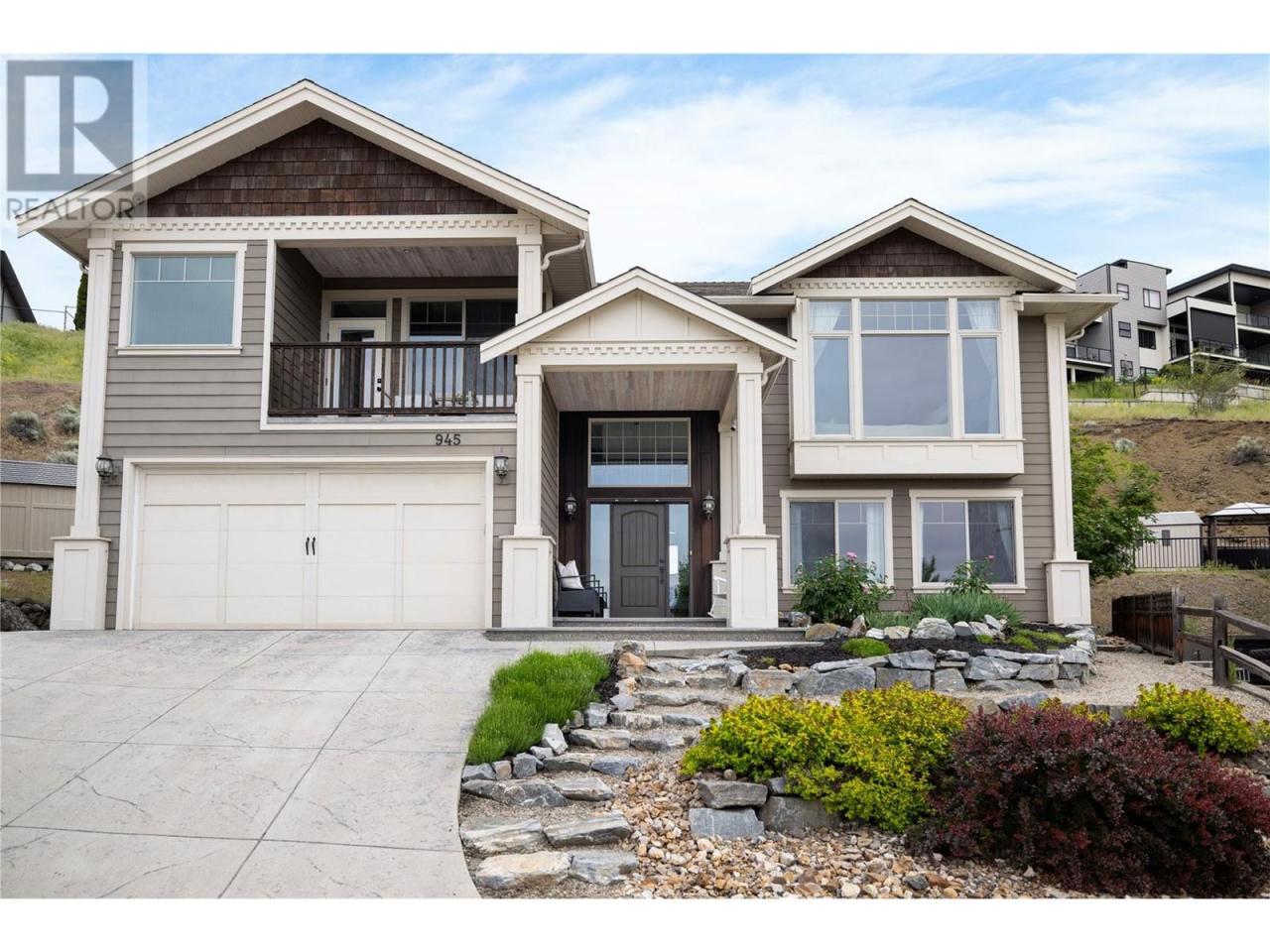$ 884,000 – 945 Mt. Grady Court
4 BR / 3 BA Single Family – Vernon
Tucked into a quiet, family-friendly cul-de-sac, this gorgeous executive home checks all the boxes—suite, updates, space, and location. The main level features an inviting open-concept living space with rich hardwood floors, a gas fireplace, and access to a covered deck overlooking the low-maintenance backyard. The kitchen is perfect for gathering, with a gas range, breakfast bar island, pantry, and loads of prep space. The spacious primary bedroom feels like a retreat with a private deck, walk-in closet, and a 5-piece ensuite that includes a water closet and double vanity. Two additional bedrooms and a full 4-piece bath complete the upstairs, plus there’s laundry conveniently tucked into one of the bedroom closets. Downstairs, the fully finished walkout level includes a bright 1-bedroom in-law suite with its own entrance, full kitchen, laundry, and 4-piece bath—ideal for extended family or guests. If you don’t need a suite, it’s easily converted back to part of the main home, creating a huge family room, an extra bathroom, and a proper laundry area. You’ll also appreciate central air, built-in vac, and plenty of parking with a double attached garage, driveway, and on-street options. Just a 5-minute walk to nearby parks and a quick drive to Kalamalka Lake, beaches, and boat launch. This one’s a gem in a sought-after Vernon location! (id:6769)Construction Info
| Interior Finish: | 2521 |
|---|---|
| Flooring: | Carpeted,Ceramic Tile,Hardwood,Laminate |
| Sewer: | Municipal sewage system |
| Parking Covered: | 2 |
|---|---|
| Parking: | 4 |
Rooms Dimension
Listing Agent:
Kim Heizmann
(250) 938-0995
(250) 938-0995
Brokerage:
Oakwyn Realty Okanagan
(250) 861-5122
(250) 861-5122































































