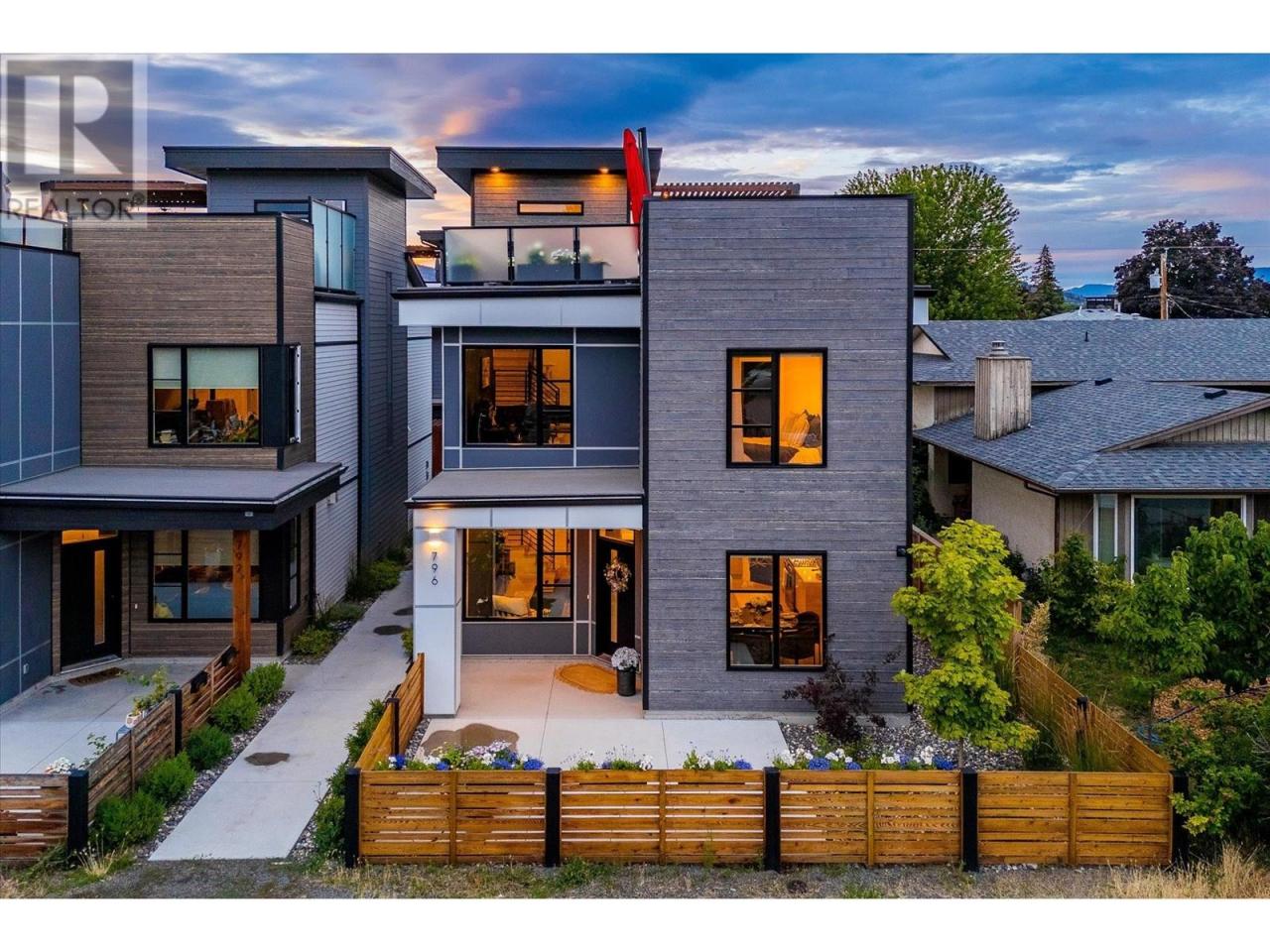$ 1,350,000 – 796 Wardlaw Avenue
3 BR / 3 BA Single Family – Kelowna
2,200 square foot fully-detached executive townhome in the Pandosy area of Kelowna. With over $100,000 in upgrades from the original developer, this unit offers all the bells and whistles one would expect. On the main floor, there is a Scandinavian-style kitchen with a pantry, stainless steel appliances, waterfall island, and a wine bar area. The living room offers a gas fireplace with black matte tiles from floor to ceiling. Custom light fixtures throughout, with Lutron embedded throughout for smart-home capabilities. There is an office/den on the main floor (could be used as a fourth bedroom), as well as a large front patio space. This unit features an attached garage with access from the laneway, as well as a paved driveway to accommodate up to three additional vehicles. The second floor offers two bedrooms, serviced by a full bathroom, a loft-style office with a feature wall, laundry, and a spacious master bedroom with a walk-in closet, and ensuite with in-floor heating. The 1,000+ square foot roof-top patio includes an oversized hot-tub, outdoor kitchen with BBQ, sink, fridge and ice maker, and irrigation system to accommodate a roof-top garden to surround your fire pit area. Sonos speakers throughout, allowing for music on all levels of the residence. Great for retirees or a young family! Walking distance to Pandosy Village and all the amenities Kelowna has to offer. (id:6769)Construction Info
| Interior Finish: | 2208 |
|---|---|
| Sewer: | Municipal sewage system |
| Parking Covered: | 1 |
|---|---|
| Parking: | 3 |
Rooms Dimension
Listing Agent:
Scott Marshall
(250) 470-2388
(250) 470-2388
Brokerage:
Sotheby's International Realty Canada
(250) 469-9547
(250) 469-9547












































































