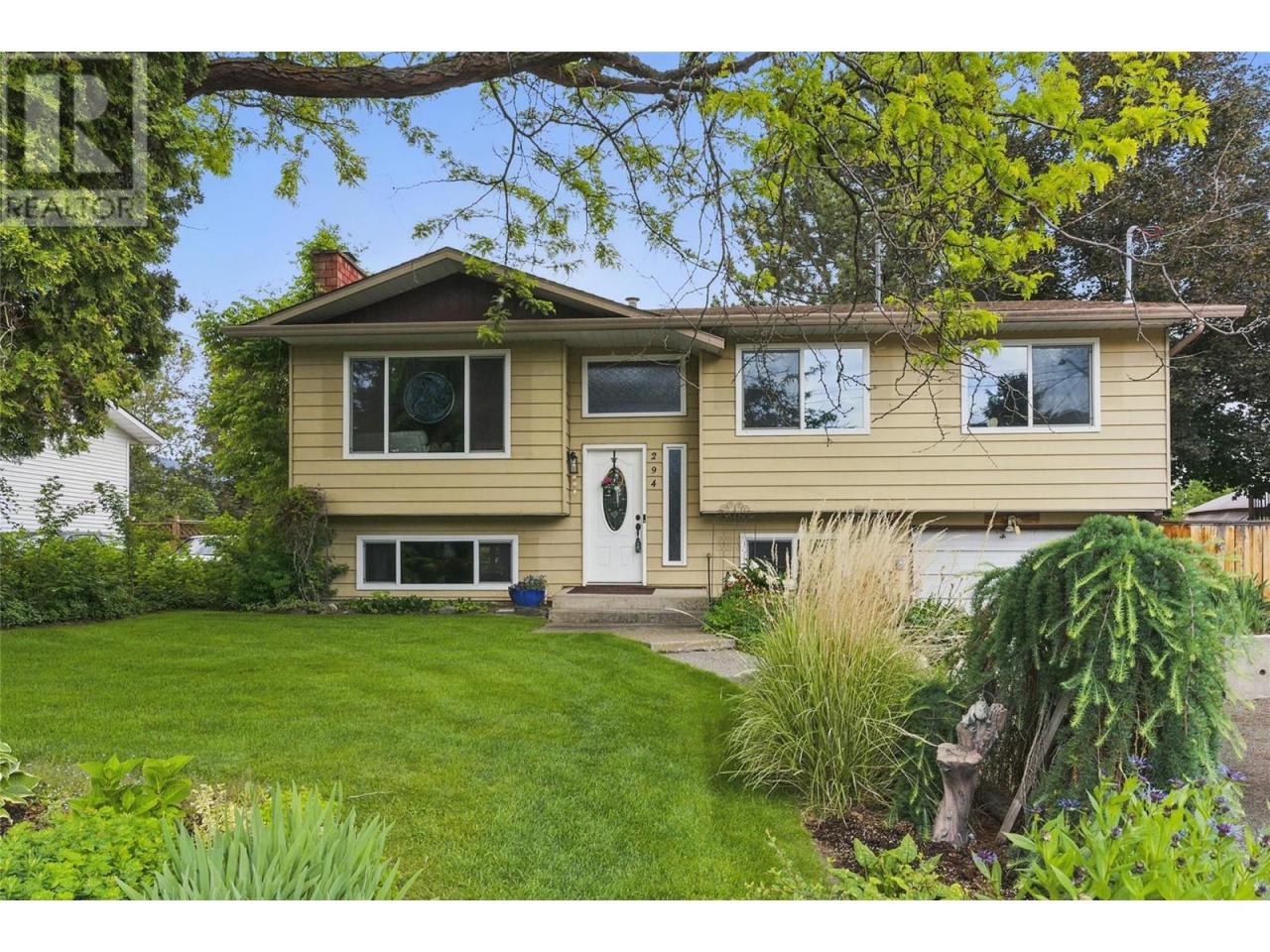$ 685,000 – 294 Chetwynd Drive
3 BR / 2 BA Single Family – Kamloops
Where to start! This beautifully updated 3-bedroom, 2-bathroom Rayleigh home offers modern comfort, functional design, and a peaceful setting; perfect for family living. The open-concept main level features a stylish and spacious kitchen with gas stove, JennAir fan, custom cabinetry, and a large island ideal for cooking, dining, and entertaining. The cozy living room is warmed by a gas fireplace, while elegant black cast iron, wood, and glass accents add timeless character throughout. Durable tile flooring on the upper level offers a clean, low-maintenance finish. A high-efficiency heat pump provides year-round climate control, and an infrared air filter helps keep indoor air clean—especially valuable during wildfire season or high-allergen days. Step outside to your private backyard retreat, complete with a tranquil fish pond, an elevated deck, and a hot tub for relaxing beneath the stars. A mature Ponderosa pine adds natural shade over the backyard and the back office or bedroom. The fully fenced yard also features a large shed with great workshop potential, convenient drive-through access, and plenty of outdoor space to enjoy. The bright lower level includes a cheerful hobby room and extra living space. Updated windows throughout enhance comfort and efficiency. Just a short walk to Rayleigh Elementary, this home combines style, practicality, and a fantastic location. Book your private showing today! (id:6769)Construction Info
| Interior Finish: | 1726 |
|---|---|
| Flooring: | Mixed Flooring |
| Sewer: | Municipal sewage system |
| Parking Covered: | 1 |
|---|---|
| Parking: | 1 |
Rooms Dimension
Listing Agent:
David Lawrence
(250) 374-1461
(250) 374-1461
Brokerage:
Royal Lepage Westwin Realty
(250) 374-1461
(250) 374-1461





































