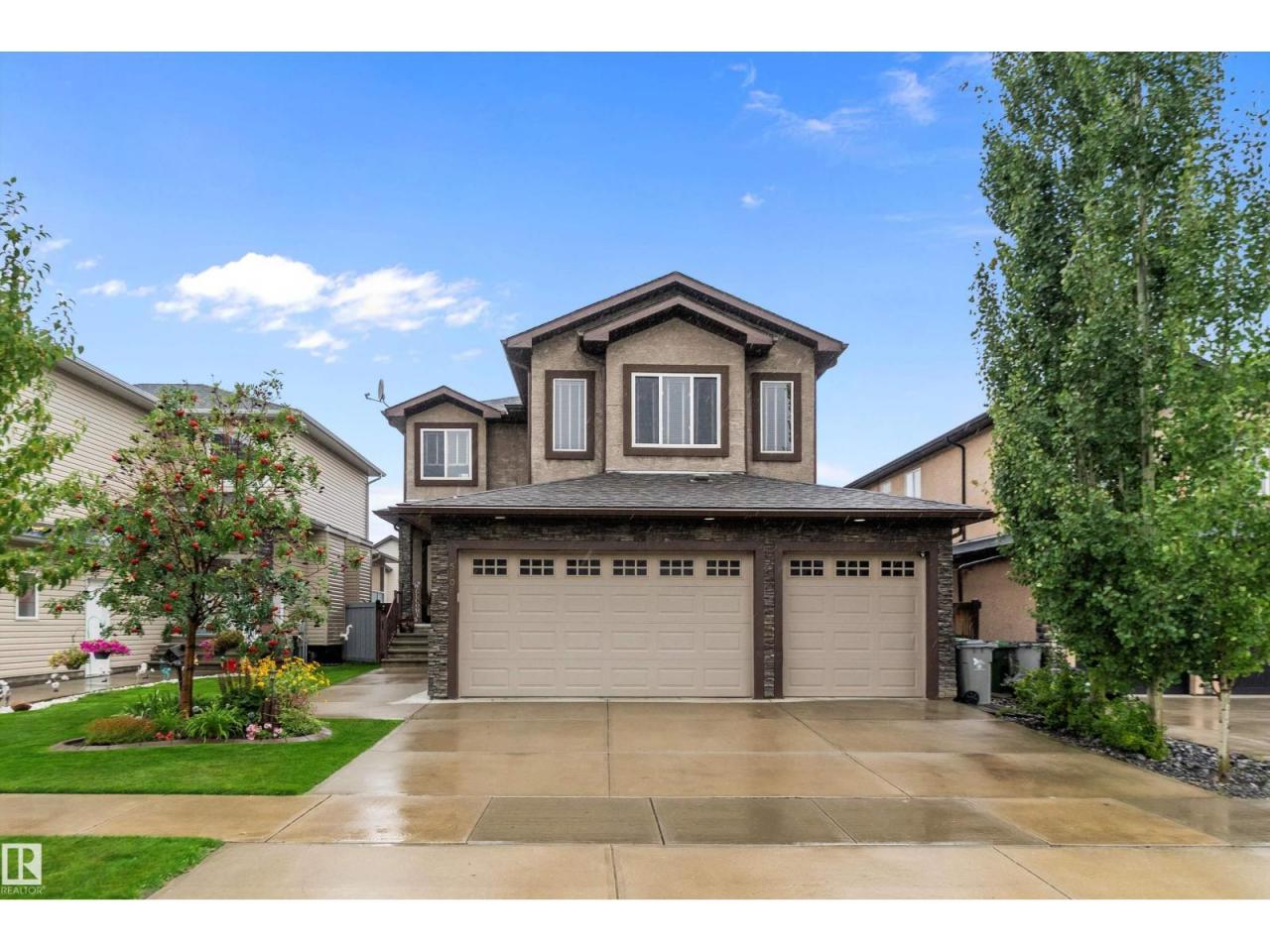$ 669,000 – 5606 61 ST
5 BR / 4 BA Single Family – Beaumont
STUNNING 2636 sq. ft. 2 STOREY with 4 BEDS UP, main floor DEN, BUTLERS PANTRY, HEATED TRIPLE GARAGE with separate ENTRANCE TO the BASEMENT & MANICURED YARD with ABOVE GROUND POOL, all located in a CUL DE SAC just STEPS TO SCHOOLS & PARKS! This ORIGINAL OWNER home features COIFFERED CEILINGS, large foyer, SUNLIT GREAT ROOM style main floor with feature wall & FIREPLACE. Access the BBQ & DECKS in the WEST BACK YARD from the dining area. Rich MAPLE KITCHEN with ISLAND, QUARTZ COUNTERS, STAINLESS APPLIANCES, under cabinet lighting & a WALK IN PANTRY with stove, sink & cabinets, WOW! A 2 pc. bath plus DEN/BED & garage access on the main. Up to a wonderful FAMILY GATHERING SPACE that features VAULTED CEILINGS & a modern WOOD ACCENT WALL. Three bedrooms, 2 FULL BATHS UP, plus the lovely primary suite offers a 3 RD. FULL BATH with a bonus STEAM SHOWER. The large partially finished basement has 1 bedroom & plenty of room for more. BUILT IN VAC, CENTRAL AIR, UPGRADED CARPETS, HARDWOOD & TILE & CUSTOM BLINDS. WOW! (id:6769)Construction Info
| Interior Finish: | 2637 |
|---|
| Parking: | 6 |
|---|
Rooms Dimension
Listing Agent:
Mona C. LaHaie
(780) 850-0800
(780) 850-0800
Brokerage:
RE/MAX Elite
(780) 406-4000
(780) 406-4000


























































