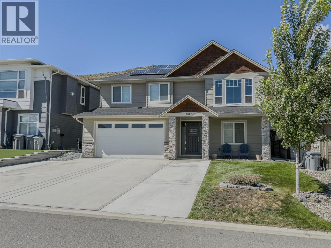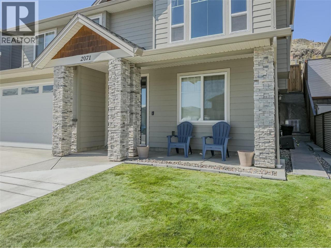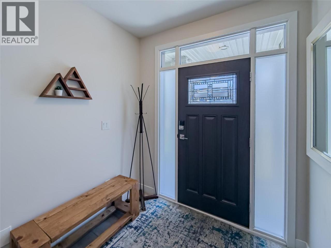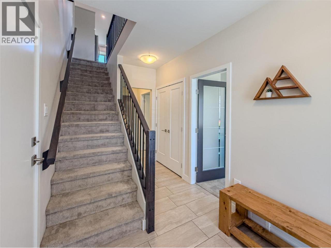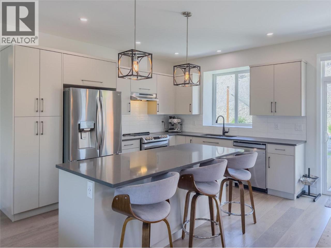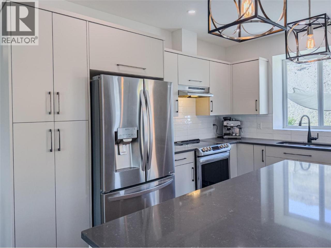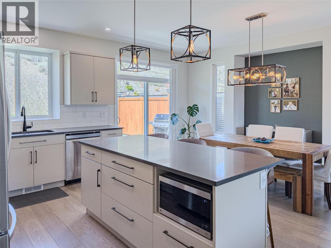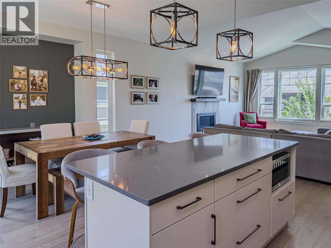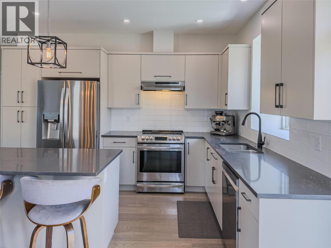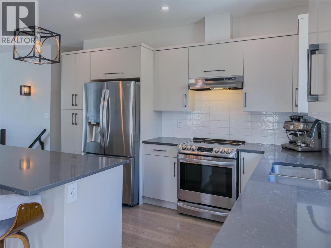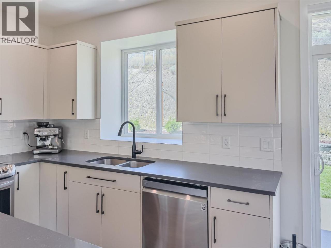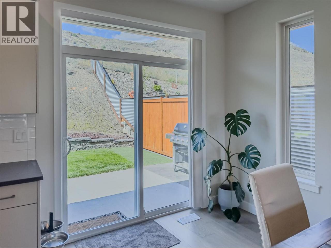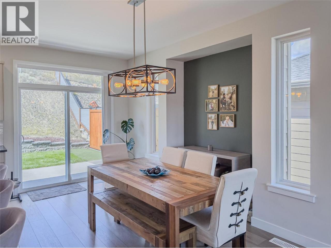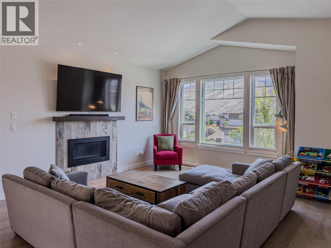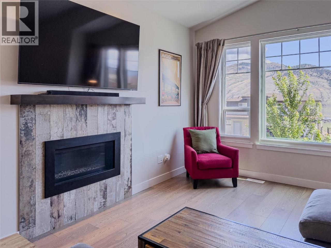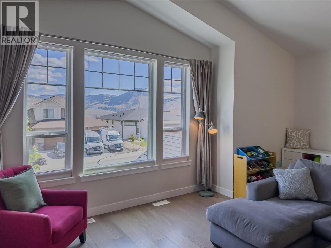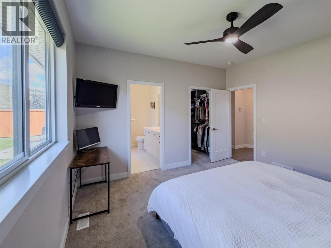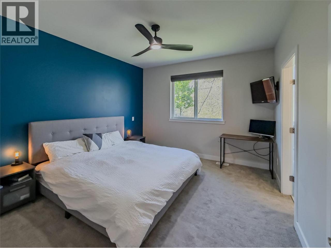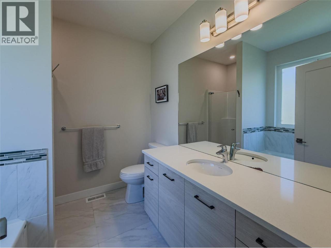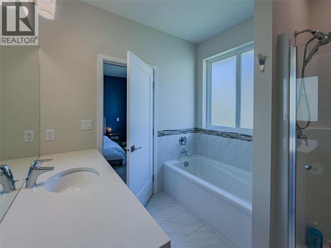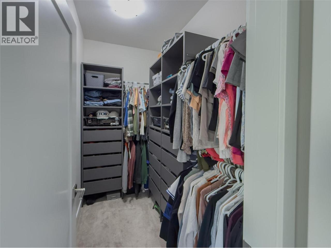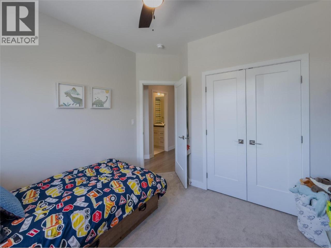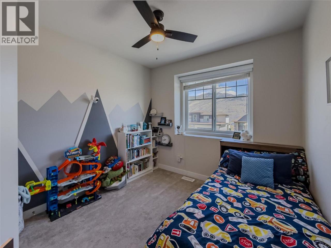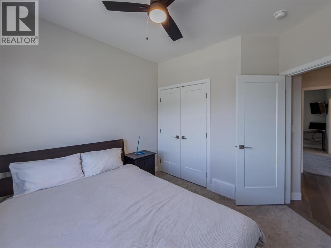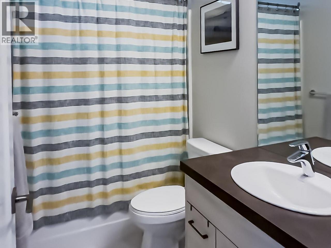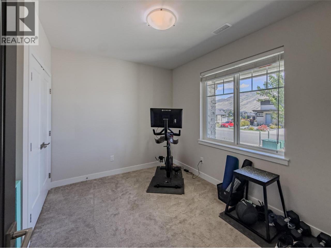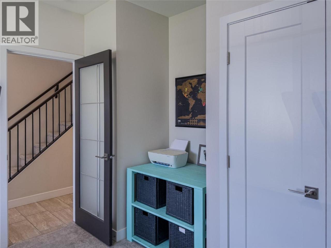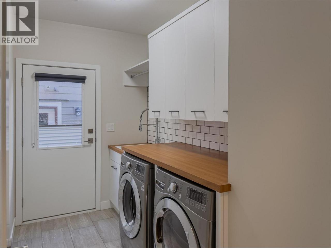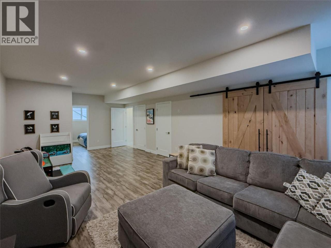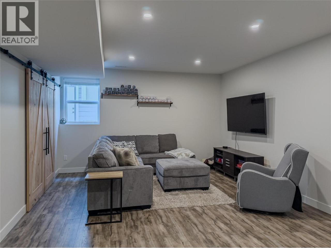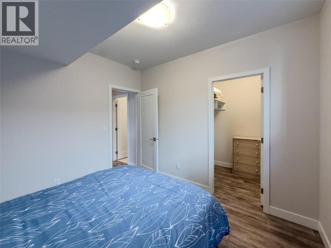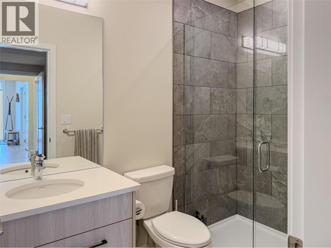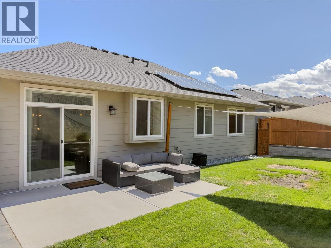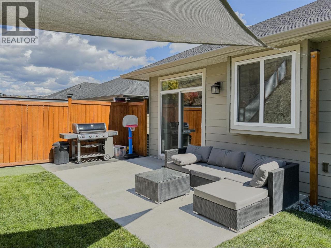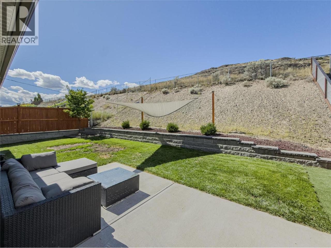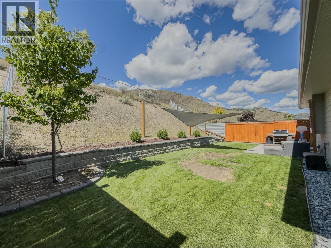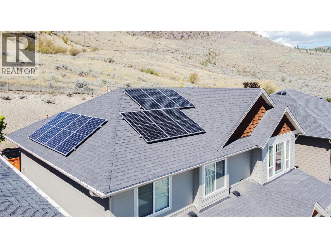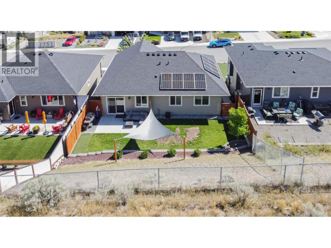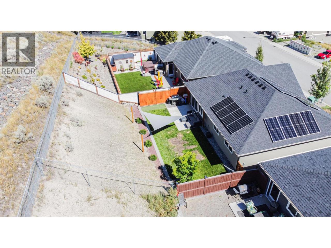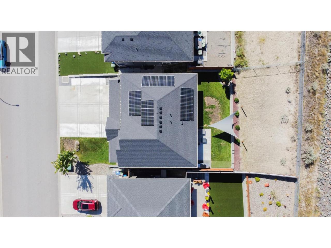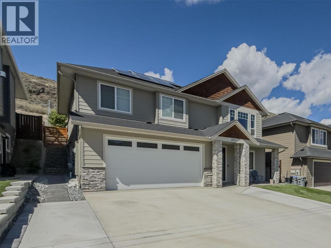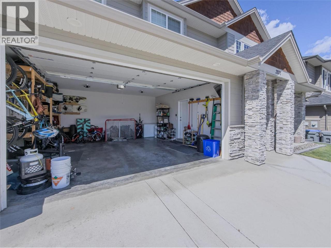$ 899,900 – 2071 SADDLEBACK Drive
4 BR / 3 BA Single Family – Kamloops
This like-new basement entry home in family-friendly Batchelor Heights has been well-cared for and includes numerous improvements including a fully finished basement, fenced yard and solar panels. The open-concept main floor showcases an Excel kitchen with quartz countertops, soft-close cabinetry, pantry, and a bright dining area that flows seamlessly into the living room. Engineered hardwood flooring, large windows, and a natural gas fireplace create a warm, inviting space. Sliding glass doors lead into the fenced, landscaped and private backyard, complete with a concrete entertaining pad & natural gas hookup. The primary bedroom includes a spacious walk-in closet and a 4-piece ensuite with a separate stand-up shower and soaker tub. Also on this level: 2 more bedrooms and 4-piece bathroom. The fully finished basement provides 2 more bedrooms, a second living room, laundry room and suite potential with a separate side entrance (would be 1-bedroom suite). Additional highlights include RV parking, in-ground sprinklers, a double car garage, and central A/C. Sustainability is built in with solar panels, making this home a net energy producer. With the current owners’ usage, more power goes back to the grid than is consumed, resulting in hydro credits. Thoughtfully designed and move-in ready, this property offers comfort, efficiency, and a sought-after location close to parks, schools, and amenities. Buyer to confirm all listing details and measurements if deemed important. (id:6769)Construction Info
| Interior Finish: | 2158 |
|---|---|
| Flooring: | Ceramic Tile,Heavy loading,Mixed Flooring |
| Sewer: | Municipal sewage system |
| Parking Covered: | 2 |
|---|---|
| Parking: | 2 |
Rooms Dimension
Listing Agent:
Cassidy Morgan
(778) 823-3886
(778) 823-3886
Brokerage:
RE/MAX Real Estate (Kamloops)
(250) 374-3331
(250) 374-3331




