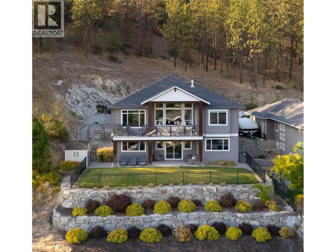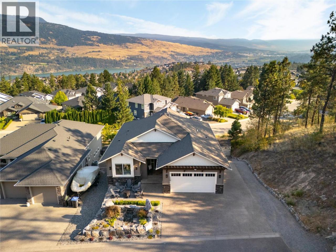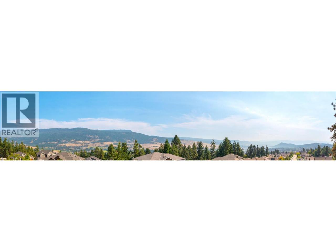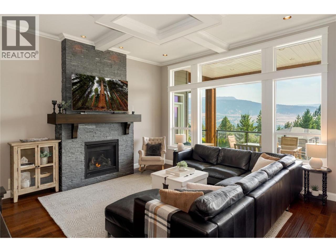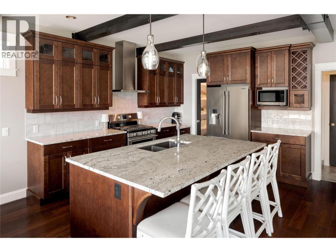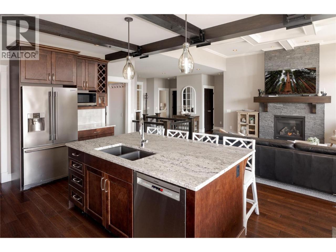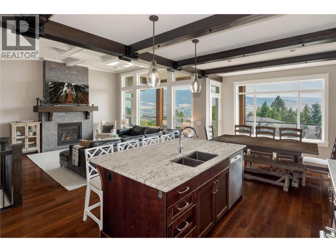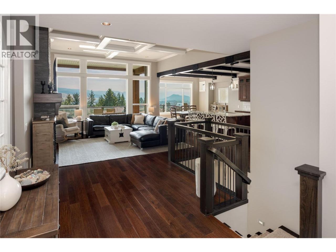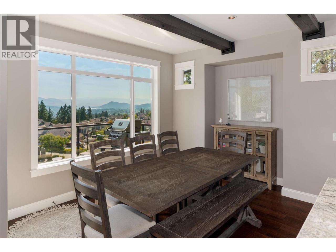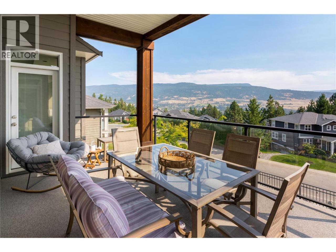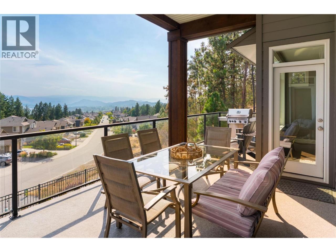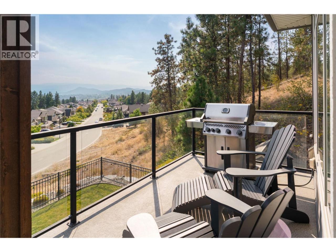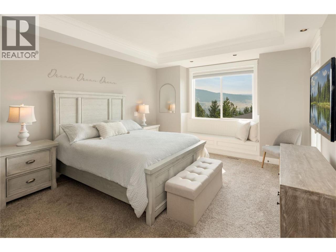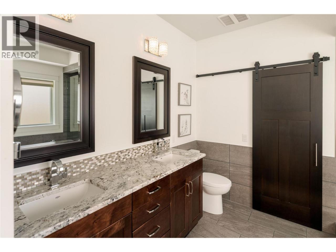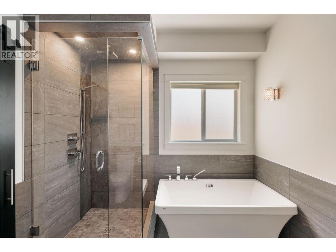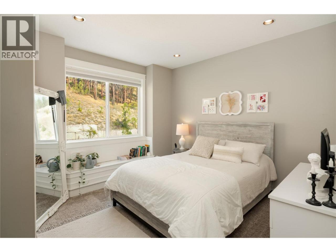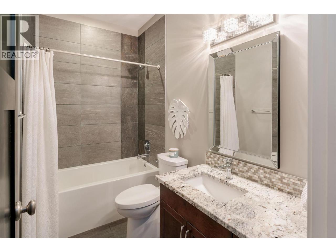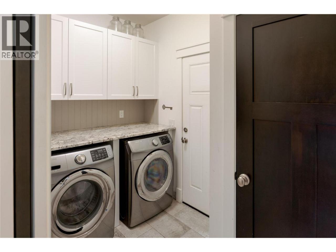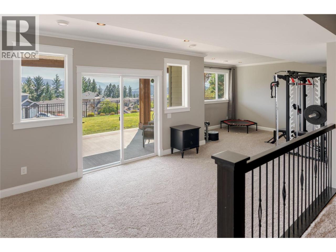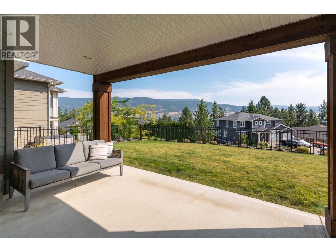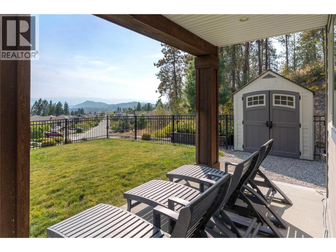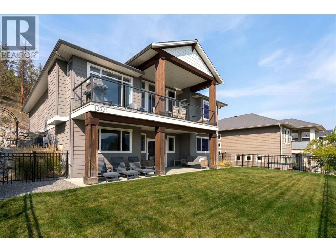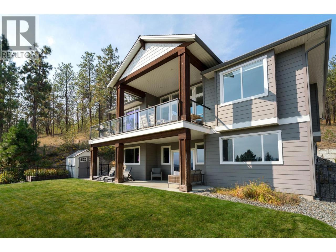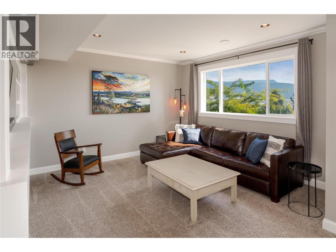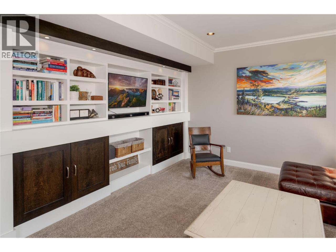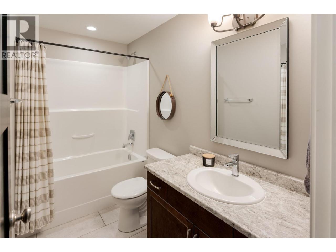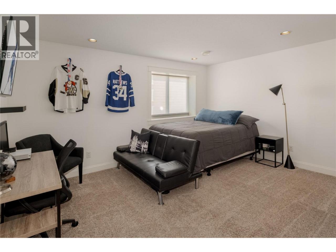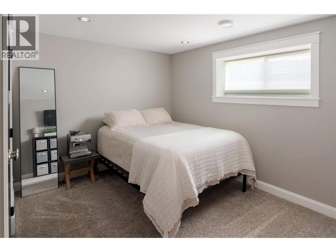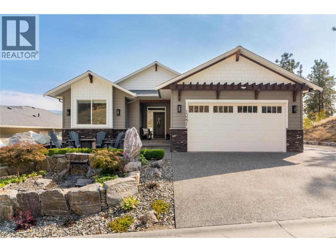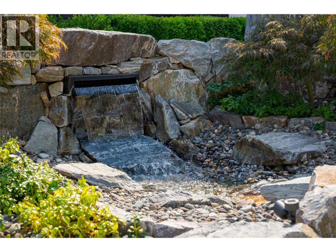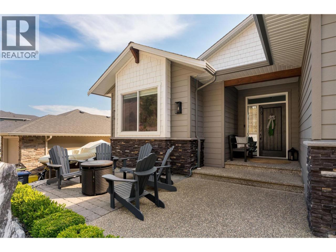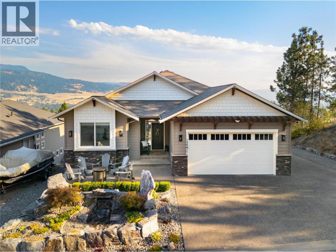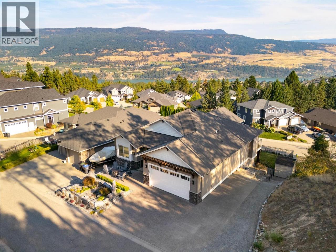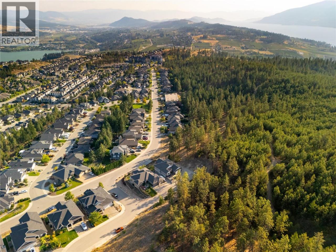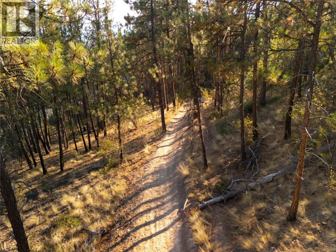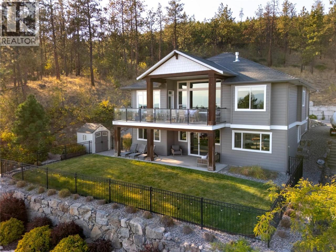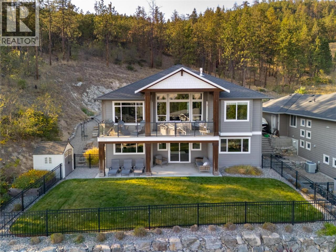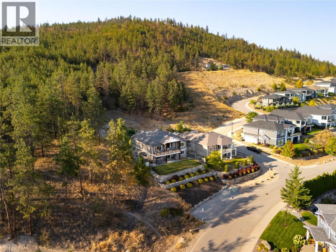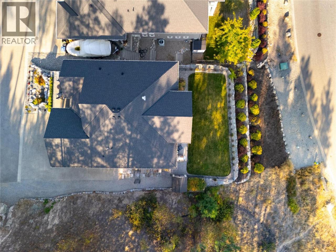$ 1,289,500 – 13271 Apex Lane
4 BR / 3 BA Single Family – Lake Country
Unmatched privacy, sweeping views & direct access to nature—this residence at The Lakes is truly one-of-a-kind. Set on a no-thru road with absolutely no traffic, only one neighbour & space for 8+ vehicles, it’s a retreat designed for both relaxation & entertaining. From sunrise over the mountains to twinkling town lights at night, the panoramic views stretch across Lake Country, the lakes, orchards & rolling hills. The backyard has been recently fenced, offering room for a private pool & is wired for a hot tub. Backing onto 10 acres of parkland with access to the Spion Kop trail system, adventure is quite literally at your back door. Inside, craftsmanship shines—custom wood beams, built-ins & timeless millwork provide warmth & character throughout. The main level boasts a chef’s kitchen with granite counters, stainless appliances & walk-in pantry, seamlessly open to the dining & living areas where floor-to-ceiling windows capture the views. The primary suite is a peaceful escape with a spa-inspired ensuite featuring heated floors. The lower walk-out level is designed for family living, offering a spacious recreation room, two bedrooms, a full bath & direct access to the covered patio & yard. Extensive landscape upgrades include a tranquil running stream, ornamental fencing & expanded parking areas. Hot water on demand ensures comfort & efficiency year-round. A rare offering that balances natural beauty with refined living—this is where Okanagan lifestyle dreams come true. (id:6769)Construction Info
| Interior Finish: | 2923 |
|---|---|
| Flooring: | Carpeted,Hardwood |
| Sewer: | Municipal sewage system |
| Parking Covered: | 2 |
|---|---|
| Parking: | 7 |
Rooms Dimension
Listing Agent:
Christi Dalkeith
(778) 821-1106
(778) 821-1106
Brokerage:
RE/MAX Kelowna - Stone Sisters
(250) 862-7675
(250) 862-7675




