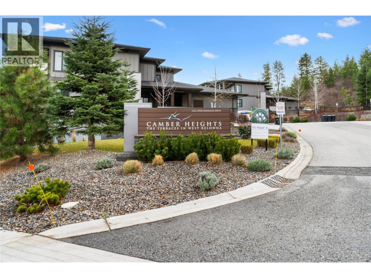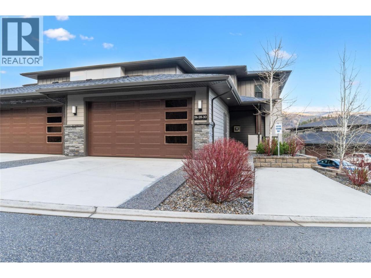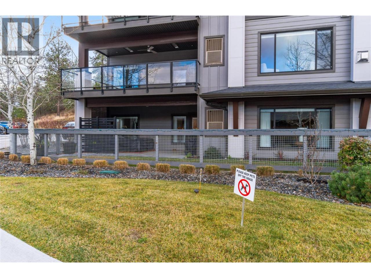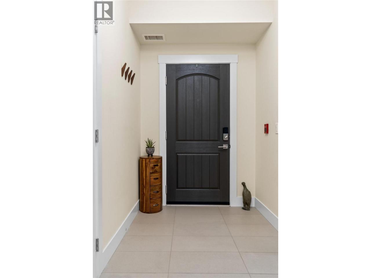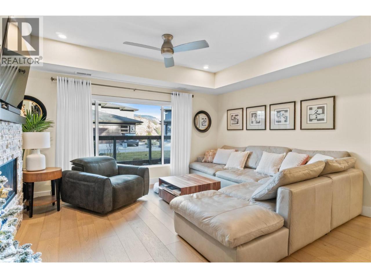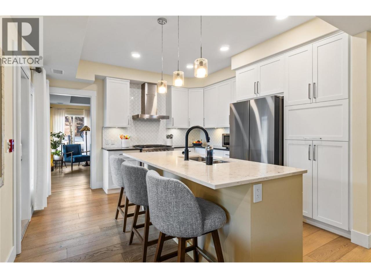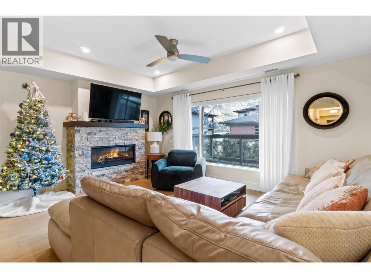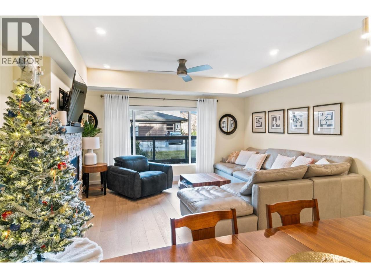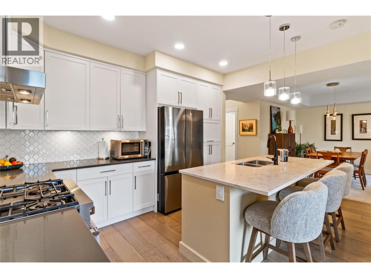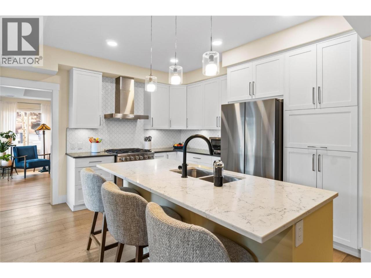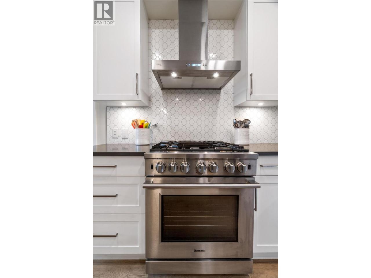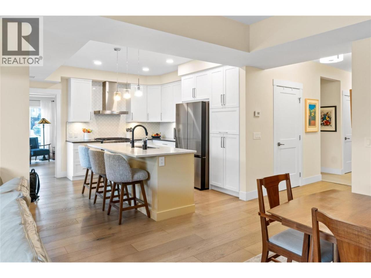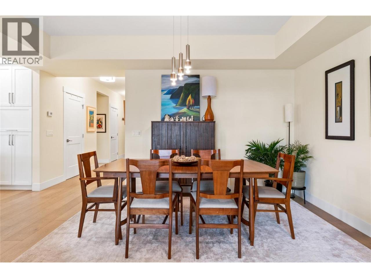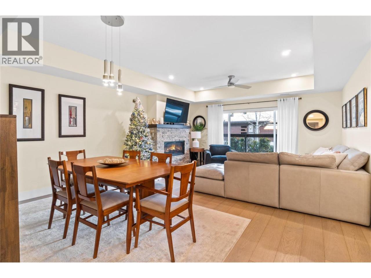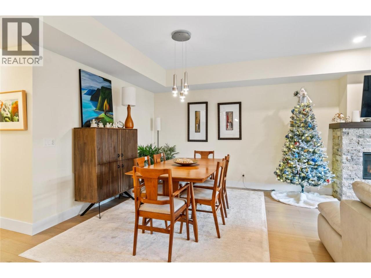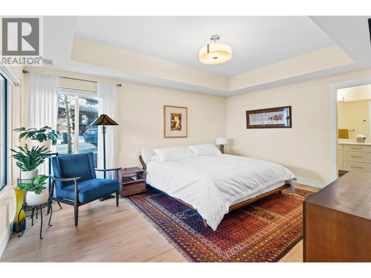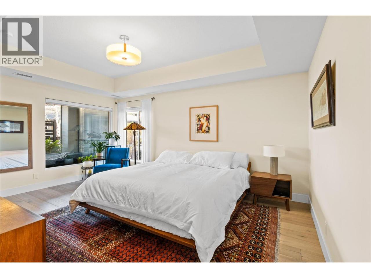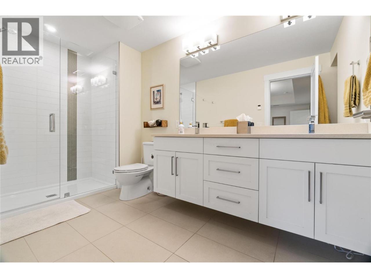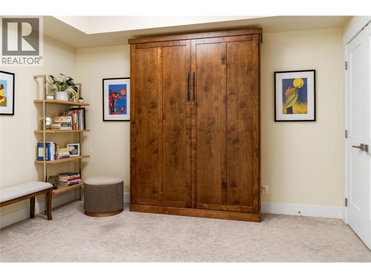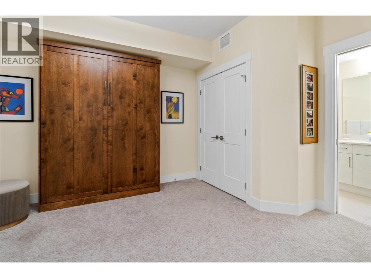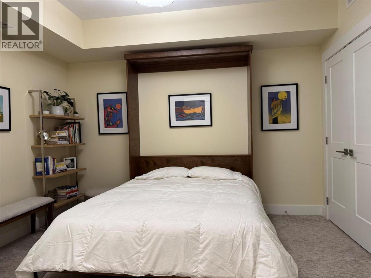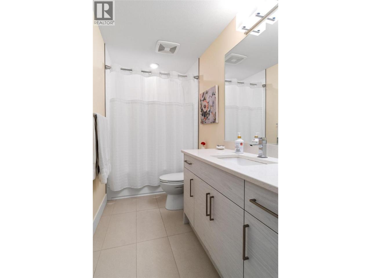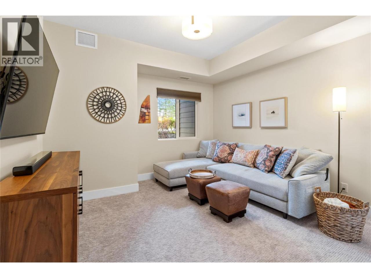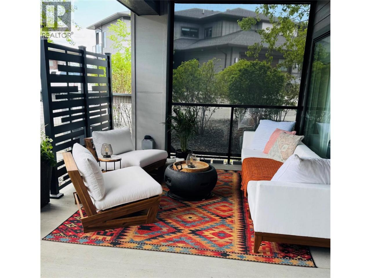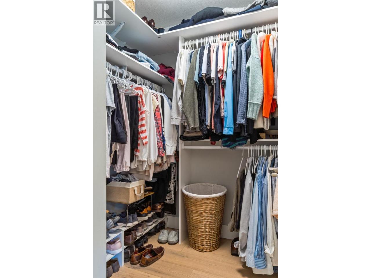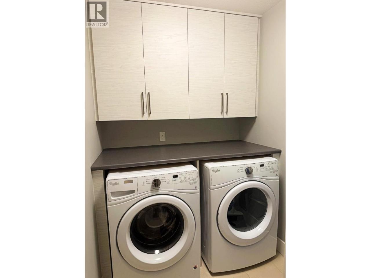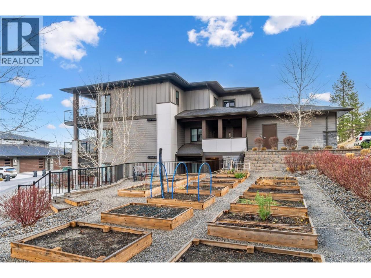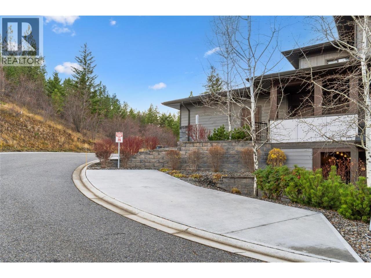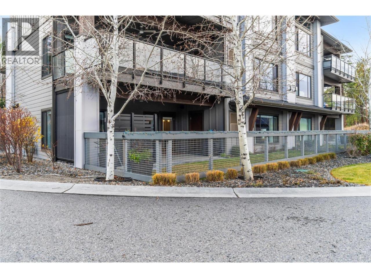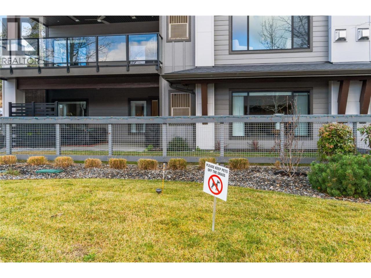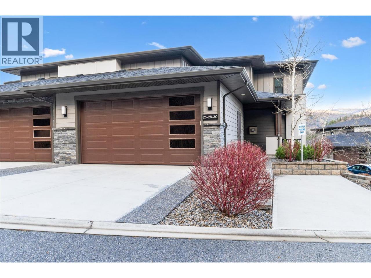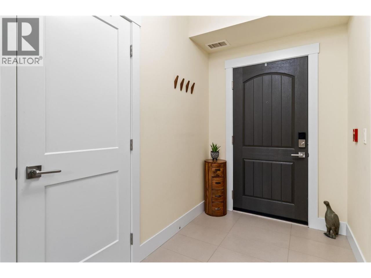$ 675,000 – #26 2161 Upper Sundance Drive
2 BR / 2 BA Single Family – West Kelowna
Ground-floor living and thoughtful upgrades make this Camber Heights condo a must-see. This 2-bedroom (and a large den), 2-bathroom home features wide-open single-level living, premium finishes, and a standout patio/yard rarely found in condo-style homes. Inside, engineered hardwood runs through the main living areas and has been added in the master bedroom. The kitchen features upgraded appliances, including a 5-burner gas stove ideal for those who love to cook. The spacious living area opens to an expansive, partially covered patio with privacy glass in the door, a Phantom screen, and direct access to a landscaped yard. The primary suite offers a large walk-in closet and a bright ensuite with a double vanity, an extra-large shower and heated tile floors. The office can be used as a guest room, it has a cheater ensuite and a Murphy bed that will be staying. Two storage rooms provide ample space; one is in the hall, and the other is just off the patio. Bonus: one of the three included parking stalls is right outside the patio gate, along with a single garage space and a driveway spot. Located in the quiet, sought-after Shannon Lake neighbourhood that is near golf, trails, and parkland. (id:6769)Construction Info
| Interior Finish: | 1488 |
|---|---|
| Flooring: | Carpeted,Ceramic Tile,Hardwood |
| Sewer: | Municipal sewage system |
| Parking Covered: | 1 |
|---|---|
| Parking: | 3 |
Rooms Dimension
Listing Agent:
Mark A. Walker
(250) 980-3379
(250) 980-3379
Brokerage:
RE/MAX Kelowna
(250) 717-5000
(250) 717-5000




